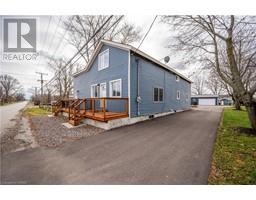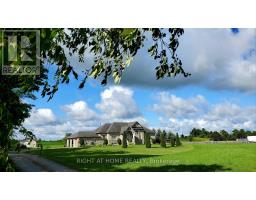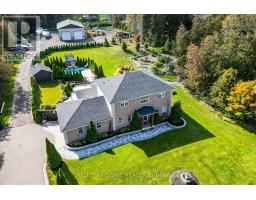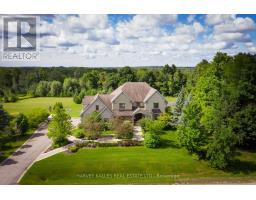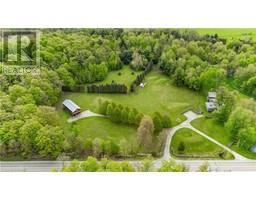557 HOLLY Avenue 1037 - TM Timberlea, Milton, Ontario, CA
Address: 557 HOLLY Avenue, Milton, Ontario
Summary Report Property
- MKT ID40576038
- Building TypeHouse
- Property TypeSingle Family
- StatusBuy
- Added5 weeks ago
- Bedrooms3
- Bathrooms2
- Area1910 sq. ft.
- DirectionNo Data
- Added On18 Jun 2024
Property Overview
Welcome to 557 Holly Avenue in Milton! After 36 incredible years of memories, it’s time for this home to welcome a new family! This charming two-storey family home is nestled in the heart of Milton, within walking distance to schools, close to all amenities including the 401! Built in 1980, this home has been lovingly maintained and pride of ownership is evident. Featuring 3 bedrooms and 2 bathrooms, this home showcases approximately 1300 square feet of living space with multiple updates that make it move in ready. From the roof shingles and eavestrough with leaf protector in 2012, to the updated windows, this home is designed for both comfort and peace of mind. Step inside and be greeted by the bright welcoming foyer which leads you to the spacious family room with wood burning fireplace and separate dining area and eat-in kitchen with sliders to the fully fenced yard. Upgrades include vinyl flooring, a sleek countertop and stylish backsplash in the kitchen, updated in 2021, ensuring modern convenience without sacrificing its timeless charm. Nestled in a family-friendly neighbourhood, this link home (attached only by the foundation) offers not just a place to live, but a community to thrive in. With the furnace, air conditioner and hot water tank updated in 2021, you can rest assured knowing that comfort and efficiency are top priorities. (id:51532)
Tags
| Property Summary |
|---|
| Building |
|---|
| Land |
|---|
| Level | Rooms | Dimensions |
|---|---|---|
| Second level | Primary Bedroom | 11'0'' x 13'3'' |
| Bedroom | 10'11'' x 8'4'' | |
| 4pc Bathroom | 9'1'' x 7'5'' | |
| Basement | Utility room | 5'0'' x 4'0'' |
| Storage | 3'6'' x 9'3'' | |
| Storage | 8'0'' x 7'6'' | |
| Recreation room | 24'6'' x 10'11'' | |
| Laundry room | 6'10'' x 9'8'' | |
| Main level | Bedroom | 14'7'' x 9'0'' |
| Living room | 15'1'' x 10'11'' | |
| Kitchen | 7'11'' x 10'1'' | |
| Foyer | 7'0'' x 9'3'' | |
| Dining room | 9'11'' x 10'10'' | |
| Breakfast | 7'11'' x 9'6'' | |
| 2pc Bathroom | 6'7'' x 2'7'' |
| Features | |||||
|---|---|---|---|---|---|
| Attached Garage | Dishwasher | Dryer | |||
| Refrigerator | Stove | Water softener | |||
| Washer | Window Coverings | Central air conditioning | |||





































