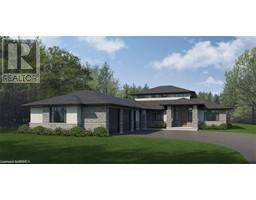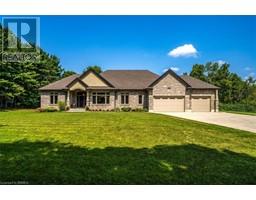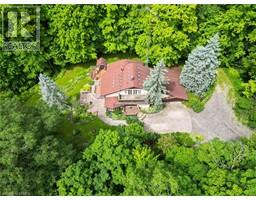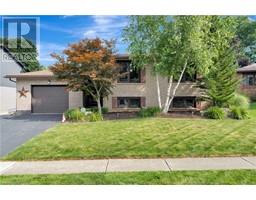387 SCENIC Drive 2110 - St. George, St. George, Ontario, CA
Address: 387 SCENIC Drive, St. George, Ontario
Summary Report Property
- MKT ID40553801
- Building TypeHouse
- Property TypeSingle Family
- StatusBuy
- Added22 weeks ago
- Bedrooms3
- Bathrooms2
- Area3507 sq. ft.
- DirectionNo Data
- Added On18 Jun 2024
Property Overview
Welcome to 387 Scenic Drive, a coveted location just outside the charming villages of St. George and Glen Morris in Brant County. As you drive down Scenic Drive, the name truly comes to life with its picturesque winding turns and stunning ponds, offering year-round breathtaking views. This well-maintained 3-bedroom, 2-bath, two-story home is a hidden gem. Sitting atop a hill on 10 acres of land, it boasts a pond, a forest, a field, and meticulously landscaped front and back yards. The interior layout is unique with a split floor design. The lower level features a modern eat-in kitchen with built-in stainless-steel appliances, a den with a bay window, a bedroom with ample built-in closets, and a 3-piece bath with a glass shower. Adjacent to the kitchen, you'll find an elevated formal dining room. The upper level offers a spacious and luminous great room with expansive windows, showcasing stunning views of the neighboring pond. This home is truly a rare find in an exclusive area. Upgrades include a brand new 134-ft drilled well and treatment centre in October 2022. 50-year fibreglass shingles in 2017, windows in 2018 and hew asphalt driveway in 2024. Contact the listing agent for further details. (id:51532)
Tags
| Property Summary |
|---|
| Building |
|---|
| Land |
|---|
| Level | Rooms | Dimensions |
|---|---|---|
| Second level | Primary Bedroom | 12'10'' x 16'1'' |
| Office | 13'11'' x 10'4'' | |
| Family room | 20'5'' x 25'0'' | |
| Bedroom | 13'0'' x 10'2'' | |
| 5pc Bathroom | 7'0'' x 9'6'' | |
| Basement | Utility room | 12'0'' x 10'7'' |
| Laundry room | 11'5'' x 13'0'' | |
| Cold room | 17'1'' x 7'3'' | |
| Main level | Living room | 13'5'' x 15'3'' |
| Kitchen | 13'5'' x 11'6'' | |
| Dining room | 12'11'' x 12'6'' | |
| Breakfast | 13'4'' x 8'3'' | |
| Bedroom | 13'0'' x 11'3'' | |
| 3pc Bathroom | 6'6'' x 9'6'' |
| Features | |||||
|---|---|---|---|---|---|
| Ravine | Crushed stone driveway | Skylight | |||
| Country residential | Gazebo | Automatic Garage Door Opener | |||
| Attached Garage | Dishwasher | Dryer | |||
| Refrigerator | Washer | Microwave Built-in | |||
| Gas stove(s) | Hood Fan | Window Coverings | |||
| Hot Tub | Central air conditioning | ||||
































































