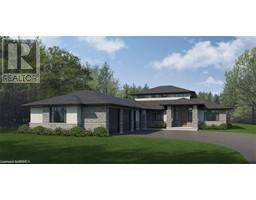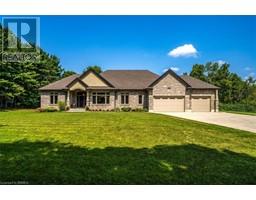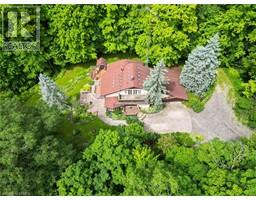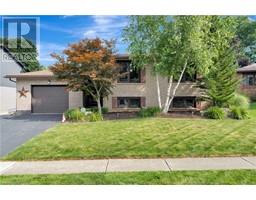440 GERMAN SCHOOL Road 2101 - NW Rural, St. George, Ontario, CA
Address: 440 GERMAN SCHOOL Road, St. George, Ontario
Summary Report Property
- MKT ID40567856
- Building TypeHouse
- Property TypeSingle Family
- StatusBuy
- Added22 weeks ago
- Bedrooms7
- Bathrooms5
- Area6540 sq. ft.
- DirectionNo Data
- Added On18 Jun 2024
Property Overview
Circa 1860, this impressive house was built by one of the original founding families of Brant County. Their lineage is encapsulated in the Clump Family cemetery located farther East along German School Road. The County of Brant was just taking shape, whiskey sold for 18 cents a gallon and Canada had not yet become a country when this home was under construction. Triple brick and balloon frame construction, Palladian stone arches and lintels, highly detailed corbels and frieze, intricate chimneys and exposed stone foundation are all in excellent condition and stand as a testament to the outstanding craftsmen of a bygone era. The gracious receiving rooms remain unmolested with original 13' ceilings, plaster mouldings, virgin pine floors, stippled trim, 18 baseboards, grand staircase with hand turned balustrade and original doors, hardware and millwork throughout. The home is set nicely back from the road with century old, stately oak, maple and walnut trees lining the entrance. Just over two acres of land backing onto prime agriculture, the offering includes a 3,000 square foot insulated shop and the original, single horse carriage house. Currently set up as 3 separate units but could be converted back to it's splendid single family heritage. Located on a quiet, paved road between the towns of Gt. George, Glen Morris and Paris with all their amenities yet surrounded by farmland makes this an unmatched opportunity. Close to the Grand River with all its possibilities of fishing, hiking, biking and bird watching adds to the high quality lifestyle this area provides. (id:51532)
Tags
| Property Summary |
|---|
| Building |
|---|
| Land |
|---|
| Level | Rooms | Dimensions |
|---|---|---|
| Second level | Office | 27'0'' x 10'0'' |
| 3pc Bathroom | 13'0'' x 9'0'' | |
| Bedroom | 11'6'' x 18'6'' | |
| Bedroom | 13'6'' x 10'6'' | |
| Bedroom | 14'0'' x 11'0'' | |
| 3pc Bathroom | 8'0'' x 11'0'' | |
| Bedroom | 14'6'' x 14'0'' | |
| 4pc Bathroom | 12'6'' x 16'0'' | |
| Bedroom | 12'6'' x 16'0'' | |
| Bedroom | 16'0'' x 12'0'' | |
| Bedroom | 16'0'' x 12'6'' | |
| Foyer | 10'0'' x 16'0'' | |
| Main level | 3pc Bathroom | 4'0'' x 7'6'' |
| Office | 16'0'' x 13'0'' | |
| Dining room | 14'6'' x 16'0'' | |
| Living room | 16'0'' x 19'0'' | |
| Foyer | 11'0'' x 10'0'' | |
| 3pc Bathroom | 9'0'' x 7'0'' | |
| Mud room | 7'0'' x 11'0'' | |
| Kitchen | 13'0'' x 16'0'' |
| Features | |||||
|---|---|---|---|---|---|
| Southern exposure | Country residential | In-Law Suite | |||
| Detached Garage | Carport | Covered | |||
| Central air conditioning | |||||

















































