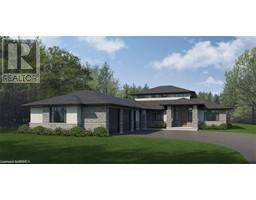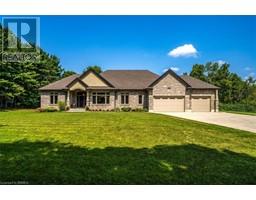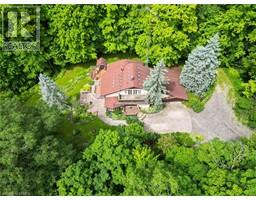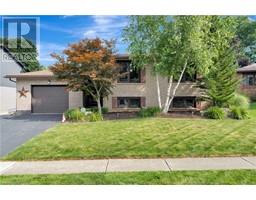134 MAIN Street S 2110 - St. George, St. George, Ontario, CA
Address: 134 MAIN Street S, St. George, Ontario
Summary Report Property
- MKT ID40613568
- Building TypeHouse
- Property TypeSingle Family
- StatusBuy
- Added13 weeks ago
- Bedrooms3
- Bathrooms3
- Area2217 sq. ft.
- DirectionNo Data
- Added On21 Aug 2024
Property Overview
This beautiful executive semi-detached home is finished top to bottom and shows like a model. Located in the quiet, sought after town of St George and featuring a bright, open concept floor plan with 3 beds, 3 baths, huge master bedroom with ensuite privileges and his/her closets, hardwood + ceramic floors, gas fireplace, all appliances (gas stove + fridge 2020), c/air, c/vac and extensive use of pot lighting through-out. Needing extra living space? The professionally finished lower level offers a spacious rec room, workout room and 3 pcs bath. Kitchen sliding doors to a large wrap around deck with hot tub (negotiable) and natural gas hookup for bbq overlooking a deep private yard with forest views. You won’t have any problems with parking as the long paved drive comfortably fits 4 vehicles. The 1.5 car garage is heated and makes a great workshop or mancave! Only minutes to schools, shopping, golf course, splash park and scenic nature trails, gorgeous move in ready!! (id:51532)
Tags
| Property Summary |
|---|
| Building |
|---|
| Land |
|---|
| Level | Rooms | Dimensions |
|---|---|---|
| Second level | Bedroom | 9'1'' x 5'10'' |
| 4pc Bathroom | Measurements not available | |
| Bedroom | 14'0'' x 10'11'' | |
| Primary Bedroom | 25'1'' x 12'5'' | |
| Basement | Utility room | 8'9'' x 8'3'' |
| 2pc Bathroom | Measurements not available | |
| Gym | 11'7'' x 8'3'' | |
| Recreation room | 22'2'' x 11'8'' | |
| Main level | 2pc Bathroom | Measurements not available |
| Living room | 12'0'' x 18'10'' | |
| Dining room | 12'4'' x 12'0'' | |
| Kitchen | 12'4'' x 9'5'' |
| Features | |||||
|---|---|---|---|---|---|
| Conservation/green belt | Paved driveway | Sump Pump | |||
| Automatic Garage Door Opener | Attached Garage | Central Vacuum | |||
| Dishwasher | Dryer | Refrigerator | |||
| Stove | Water purifier | Washer | |||
| Window Coverings | Garage door opener | Central air conditioning | |||





















































