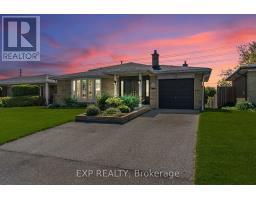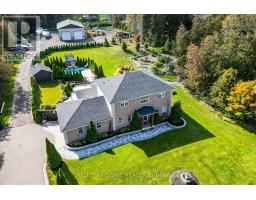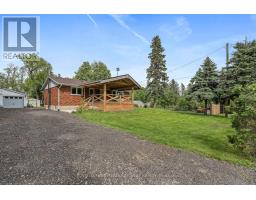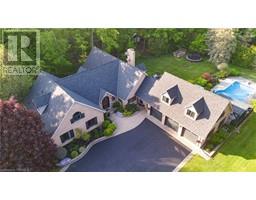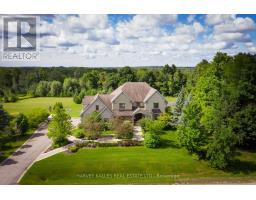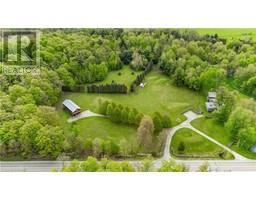61 DREDGE COURT, Milton, Ontario, CA
Address: 61 DREDGE COURT, Milton, Ontario
Summary Report Property
- MKT IDW8449588
- Building TypeRow / Townhouse
- Property TypeSingle Family
- StatusBuy
- Added1 weeks ago
- Bedrooms3
- Bathrooms2
- Area0 sq. ft.
- DirectionNo Data
- Added On17 Jun 2024
Property Overview
Welcome to this stunning end-unit freehold townhome with picturesque views from every window unlike any other Milton townhome! This 3 bed 2 bath boasts an open-concept layout and hardwood floors throughout. This home is filled with natural light and offers unobstructed views, with no houses beside it and a pond right next door. The dining room features a walk-out to a lovely balcony, perfect for enjoying your morning coffee and summer nights. The functional laundry room comes equipped with cabinets for ample storage. The superb 1.5-car garage features a workbench and storage, providing plenty of space for your belongings. Freshly painted throughout, this home is move-in ready. Located in a prime spot within a family-friendly neighborhood, you'll be close to parks, schools, and shops, making it an ideal place for families. Don't miss out on the opportunity to own this beautiful townhome in such a desirable location. Schedule a viewing today! (id:51532)
Tags
| Property Summary |
|---|
| Building |
|---|
| Level | Rooms | Dimensions |
|---|---|---|
| Second level | Living room | 5 m x 4.42 m |
| Dining room | 3.57 m x 3.06 m | |
| Kitchen | 4.46 m x 3.2 m | |
| Third level | Primary Bedroom | 3.88 m x 3 m |
| Bedroom 2 | 3 m x 2.86 m | |
| Bedroom 3 | 3.14 m x 2.42 m | |
| Main level | Foyer | 3.89 m x 3.85 m |
| Laundry room | 2.58 m x 1.82 m |
| Features | |||||
|---|---|---|---|---|---|
| Garage | Central air conditioning | ||||





































