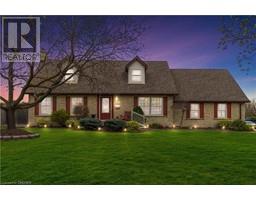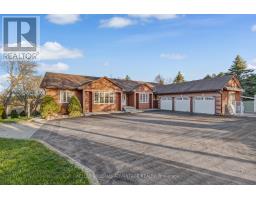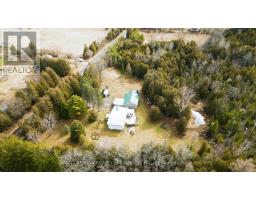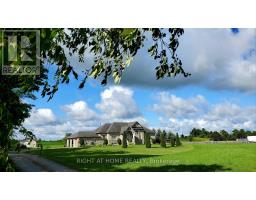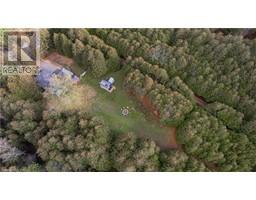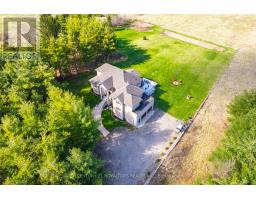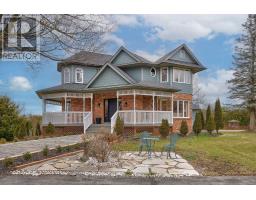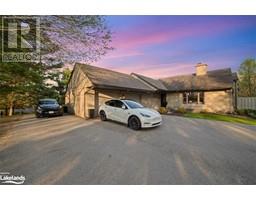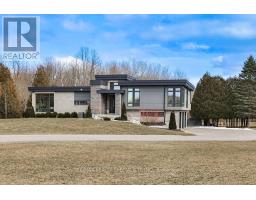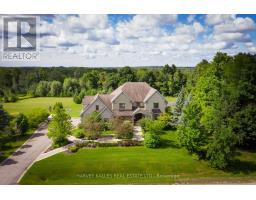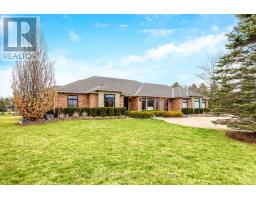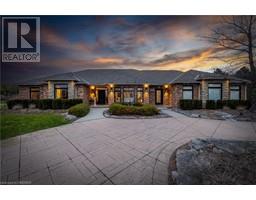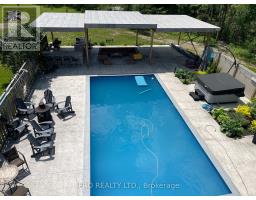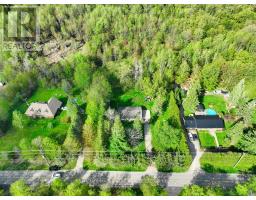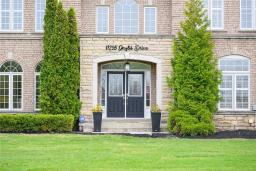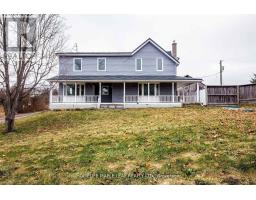6551 5 Line 1039 - MI Rural Milton, Milton, Ontario, CA
Address: 6551 5 Line, Milton, Ontario
Summary Report Property
- MKT ID40568248
- Building TypeHouse
- Property TypeSingle Family
- StatusBuy
- Added2 weeks ago
- Bedrooms3
- Bathrooms2
- Area1577 sq. ft.
- DirectionNo Data
- Added On02 May 2024
Property Overview
Awaiting your cosmetic touches, this custom-built 1577sqft bungalow sits on a beautiful and private half-acre lot. The sun-filled floorplan boasts a main level featuring 2 full baths and 3 bedrooms, including a spacious primary bedroom with 2 closets and a 4-pc ensuite bath. This level also offers a kitchen with breakfast bar, large living room, dining room with woodburning fireplace, and a main floor laundry room. Moving downstairs, the basement offers lots of additional living space including a huge family room, separate office/guest room, and a large storage room. The attached double car garage offers inside entry while the oversized driveway allows for additional parking of 10+ vehicles. If that’s not enough parking, a barn at the back of the property allows for additional 2 car parking as well. The rear deck can be accessed from the dining room patio doors and provides the perfect spot to take in the gorgeous scenic view that surrounds this lovely property. This serene setting can only be matched by the property’s terrific location, which provides close proximity to most of Milton’s major amenities, including the Milton Hospital, Milton Sports Centre, Milton Go-Station, multiple shopping plazas, and highway 401. (id:51532)
Tags
| Property Summary |
|---|
| Building |
|---|
| Land |
|---|
| Level | Rooms | Dimensions |
|---|---|---|
| Main level | Sunroom | 20'0'' x 8'0'' |
| 3pc Bathroom | Measurements not available | |
| 4pc Bathroom | Measurements not available | |
| Bedroom | 11'0'' x 10'5'' | |
| Bedroom | 11'5'' x 10'10'' | |
| Primary Bedroom | 13'10'' x 13'10'' | |
| Dining room | 16'9'' x 13'8'' | |
| Living room | 17'0'' x 11'9'' | |
| Kitchen | 12'0'' x 15'0'' |
| Features | |||||
|---|---|---|---|---|---|
| Country residential | Sump Pump | Attached Garage | |||
| Detached Garage | Water softener | Garage door opener | |||
| Central air conditioning | |||||
















































