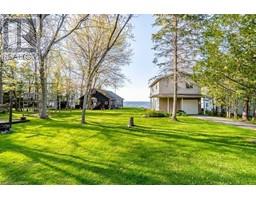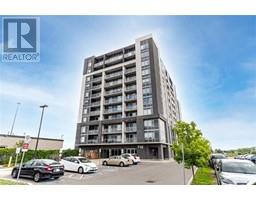716 MAIN Street E Unit# 911 1035 - OM Old Milton, Milton, Ontario, CA
Address: 716 MAIN Street E Unit# 911, Milton, Ontario
Summary Report Property
- MKT ID40582800
- Building TypeApartment
- Property TypeSingle Family
- StatusBuy
- Added22 weeks ago
- Bedrooms3
- Bathrooms2
- Area1055 sq. ft.
- DirectionNo Data
- Added On18 Jun 2024
Property Overview
Step into the epitome of elegance with this stunning 2-bed + den, 2-bath corner unit boasting northwest views of the Escarpment. With 1005 sq ft (+55 sq ft), this residence is flooded with natural light, featuring plank quality laminate floors and plush broadloom in the bedrooms. Luxuriate in two full bathrooms with beautiful tiles and fittings, including a 4pc ensuite and walk-in closet in the primary bedroom. The kitchen boasts dark cabinets with ample storage, and a spacious balcony invites you to enjoy breathtaking sunsets. Upgraded bathrooms and custom pot lights add a personal touch. Easy access to 401/407, steps from Milton Go Station, and surrounded by amenities. Common areas, including a party room, rooftop BBQ terrace, meeting room, guest suite, and visitor's parking. Minutes from malls, organic farms, golf courses, Kelso, and more, this residence seamlessly combines stunning aesthetics with a warm, homely atmosphere. Welcome to a place where luxury meets comfort, making every day extraordinary. Incl One Parking Spot & One Locker. (id:51532)
Tags
| Property Summary |
|---|
| Building |
|---|
| Land |
|---|
| Level | Rooms | Dimensions |
|---|---|---|
| Main level | 4pc Bathroom | Measurements not available |
| 4pc Bathroom | Measurements not available | |
| Foyer | 12'4'' x 6'2'' | |
| Bedroom | 11'9'' x 12'2'' | |
| Primary Bedroom | 15'9'' x 12'9'' | |
| Den | 9'12'' x 7'8'' | |
| Kitchen | 14'10'' x 8'8'' | |
| Dining room | 11'3'' x 10'0'' | |
| Living room | 13'8'' x 12'4'' |
| Features | |||||
|---|---|---|---|---|---|
| Balcony | Dishwasher | Dryer | |||
| Microwave | Refrigerator | Stove | |||
| Washer | Hood Fan | Window Coverings | |||
| Central air conditioning | Guest Suite | Party Room | |||




























































