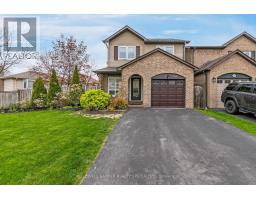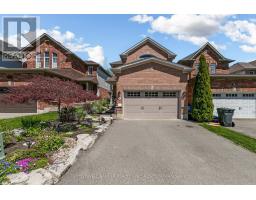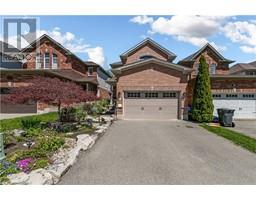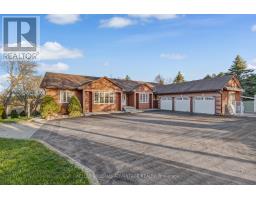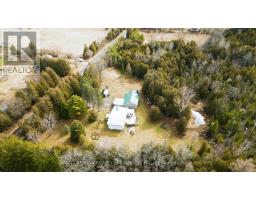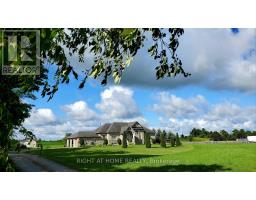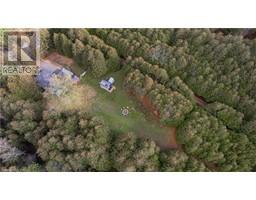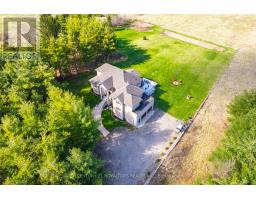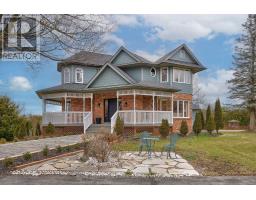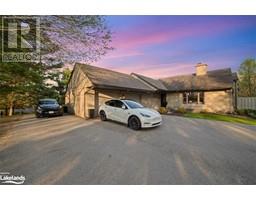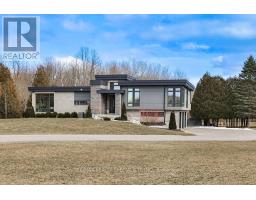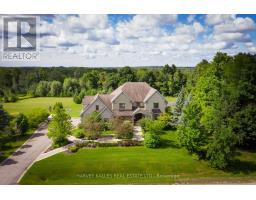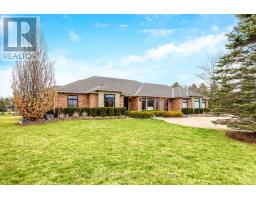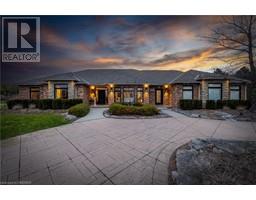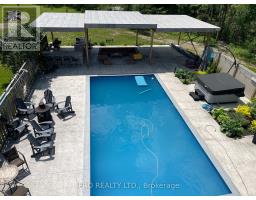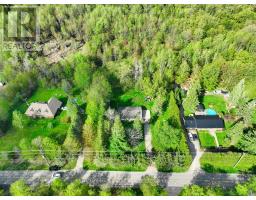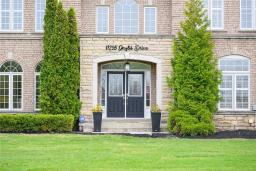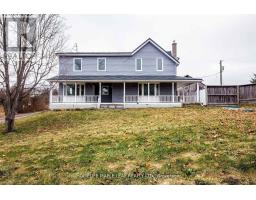754 ROSEHEATH Drive 1024 - BM Bronte Meadows, Milton, Ontario, CA
Address: 754 ROSEHEATH Drive, Milton, Ontario
3 Beds0 Baths1373 sqftStatus: Buy Views : 208
Price
$899,000
Summary Report Property
- MKT ID40583971
- Building TypeHouse
- Property TypeSingle Family
- StatusBuy
- Added1 weeks ago
- Bedrooms3
- Bathrooms0
- Area1373 sq. ft.
- DirectionNo Data
- Added On07 May 2024
Property Overview
Welcome to this charming 3-bedroom, 1.5-bathroom home nestled on a picturesque pie-shaped lot.This gem features a Recently Renovated Kitchen with Granite Island and Quartz Countertop. Shows 10+. Kitchen has ceiling speakers automated lightswitches and an automated dustpan under the microwave. Living room floor is Hickory Hardwood. Roof and SS Appliances are all 5 years old. Situated in a serene and sought-after neighborhood, this residence is conveniently located near hospitals, schools, parks, a delightful splash pad, and offers easy access to public transit and shopping. Don't miss out on the opportunity to explore this inviting home before it's snapped up! Offers must be registered by 5 PM on May 14th, 2024. (id:51532)
Tags
| Property Summary |
|---|
Property Type
Single Family
Building Type
House
Square Footage
1373.0000
Subdivision Name
1024 - BM Bronte Meadows
Title
Freehold
Land Size
0|under 1/2 acre
Parking Type
Attached Garage
| Building |
|---|
Bedrooms
Above Grade
3
Bathrooms
Total
3
Interior Features
Appliances Included
Central Vacuum, Dishwasher, Dryer, Garburator, Refrigerator, Stove, Washer, Garage door opener
Basement Type
Full (Finished)
Building Features
Style
Link
Square Footage
1373.0000
Rental Equipment
Water Heater
Heating & Cooling
Cooling
Central air conditioning
Heating Type
Forced air
Utilities
Utility Sewer
Municipal sewage system
Water
Municipal water
Exterior Features
Exterior Finish
Brick
Parking
Parking Type
Attached Garage
Total Parking Spaces
3
| Land |
|---|
Other Property Information
Zoning Description
Res
| Level | Rooms | Dimensions |
|---|---|---|
| Second level | Bedroom | 38'8'' x 36'8'' |
| Bedroom | 31'2'' x 39'8'' | |
| Primary Bedroom | 36'8'' x 53'9'' | |
| Basement | Recreation room | 33'5'' x 58'4'' |
| Family room | 36'8'' x 48'6'' | |
| Main level | Dining room | 25'11'' x 35'5'' |
| Kitchen | 22'7'' x 57'1'' | |
| Living room | 39'8'' x 53'9'' |
| Features | |||||
|---|---|---|---|---|---|
| Attached Garage | Central Vacuum | Dishwasher | |||
| Dryer | Garburator | Refrigerator | |||
| Stove | Washer | Garage door opener | |||
| Central air conditioning | |||||















































