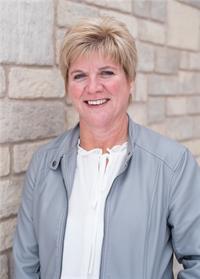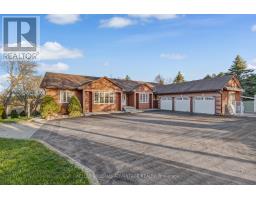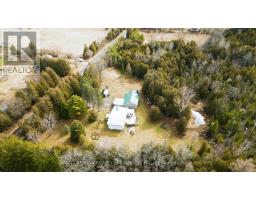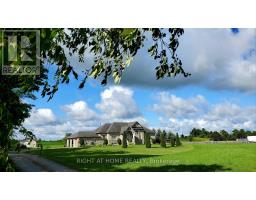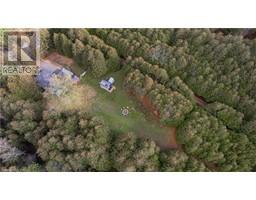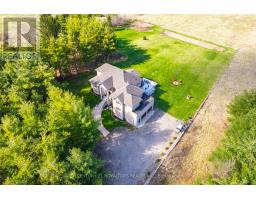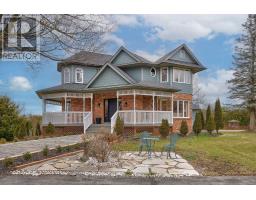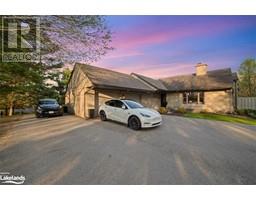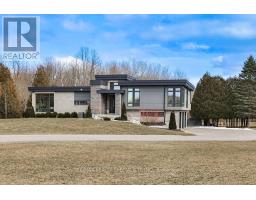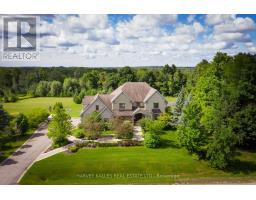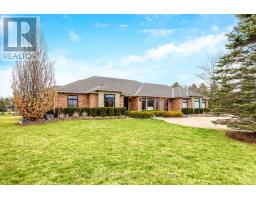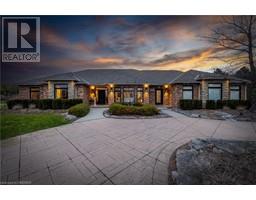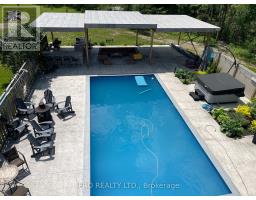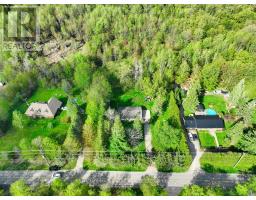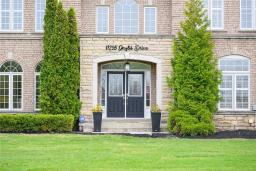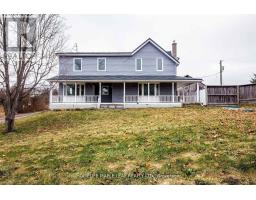831 LAURIER Avenue S 1037 - TM Timberlea, Milton, Ontario, CA
Address: 831 LAURIER Avenue S, Milton, Ontario
Summary Report Property
- MKT ID40577347
- Building TypeHouse
- Property TypeSingle Family
- StatusBuy
- Added2 weeks ago
- Bedrooms3
- Bathrooms2
- Area1942 sq. ft.
- DirectionNo Data
- Added On01 May 2024
Property Overview
Having a INGROUND POOL for the Summer is GREAT! This Austin Model is a Link Detached Home in Premier Timberlea Community Features 3 Spacious Bedrooms 1.5 Bathrooms Lots of upgrades! Steps Away from Parks & Trails, Schools, Highways, Transit, Shopping and Amenities. This Floorplan is Perfect for both Growing Families or if You are Planning to Move Closer to Family! The Bright and Cheery Main Floor Includes a Large Family Room with Hardwood Floors recently redone and an Updated Kitchen, Dining Room Overlooking the Landscaped Backyard With Inground Pool for All of the Family to Enjoy!! The Lower Level you will Find the Laundry Room and a Large Family Room with a Bar Area for Entertaining your Guests. There is a Separate Garage Available for Storage and Easy to Access. Steps Away from Parks & Trails, Schools, Highways, Transit, Shopping and Amenities. This Home has Been Well Maintained Its Ready for You to Just Move In and Start Relaxing! (id:51532)
Tags
| Property Summary |
|---|
| Building |
|---|
| Land |
|---|
| Level | Rooms | Dimensions |
|---|---|---|
| Second level | 3pc Bathroom | Measurements not available |
| Bedroom | 10'3'' x 11'2'' | |
| Bedroom | 9'8'' x 11'3'' | |
| Primary Bedroom | 10'10'' x 17'10'' | |
| Basement | Laundry room | Measurements not available |
| Bonus Room | '' | |
| Main level | 2pc Bathroom | Measurements not available |
| Living room | 11'7'' x 16'2'' | |
| Dining room | 8'3'' x 10'6'' | |
| Kitchen | 16'6'' x 18'4'' |
| Features | |||||
|---|---|---|---|---|---|
| Attached Garage | Dishwasher | Dryer | |||
| Freezer | Refrigerator | Stove | |||
| Washer | Microwave Built-in | Window Coverings | |||
| Central air conditioning | |||||


































