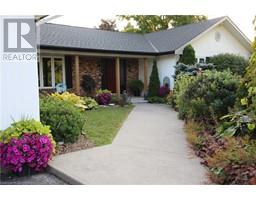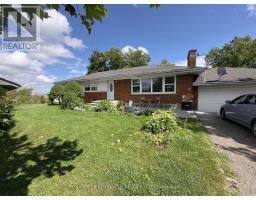862 WHALEY Way 1033 - HA Harrison, Milton, Ontario, CA
Address: 862 WHALEY Way, Milton, Ontario
Summary Report Property
- MKT ID40711331
- Building TypeHouse
- Property TypeSingle Family
- StatusBuy
- Added4 days ago
- Bedrooms5
- Bathrooms5
- Area3136 sq. ft.
- DirectionNo Data
- Added On29 Mar 2025
Property Overview
This beautifully appointed home offers sophisticated living with high-end finishes throughout. The main floor captivates with soaring 9-ft ceilings, a grand foyer with elegant wood stairs, a formal dining area, and a versatile office space. California shutters enhance every window. The open-concept layout features gleaming hardwood floors and a gourmet kitchen with stainless steel appliances, a pantry, a spacious island with a breakfast bar, and a bright eat-in area. A convenient main-floor laundry room adds functionality. The inviting living room boasts a dual-sided gas fireplace, seamlessly connecting to the family and dining rooms for a warm, welcoming ambiance. The luxurious primary suite impresses with walk-in closets and a spa-like ensuite featuring double sinks. A very spacious second bedroom also includes a private ensuite plus two other large bedrooms and another shared 4-piece washroom. The finished open-concept basement (2021), with a separate entrance, extends the living space with a sleek kitchen, stainless steel appliances, a modern 3-piece bath, ample storage, and a dedicated gym. Step outside to a beautifully landscaped front and backyard with interlocking stone and a charming gazebo—perfect for outdoor entertaining. Ideally situated in a highly sought-after Milton neighborhood, this home is just moments from the hospital, shopping, parks, schools, and public transit. (id:51532)
Tags
| Property Summary |
|---|
| Building |
|---|
| Land |
|---|
| Level | Rooms | Dimensions |
|---|---|---|
| Second level | Bedroom | 11'8'' x 14'6'' |
| Sitting room | 11'2'' x 17'6'' | |
| Bedroom | 13'5'' x 13'5'' | |
| Bedroom | 12'5'' x 14'6'' | |
| 4pc Bathroom | Measurements not available | |
| 3pc Bathroom | Measurements not available | |
| Full bathroom | Measurements not available | |
| Primary Bedroom | 14'10'' x 16'11'' | |
| Basement | Gym | 10'5'' x 15'4'' |
| 3pc Bathroom | Measurements not available | |
| Primary Bedroom | 12'6'' x 12'1'' | |
| Family room | 15'1'' x 16'11'' | |
| Kitchen | 8'9'' x 14'6'' | |
| Main level | Laundry room | 9'6'' x 7'2'' |
| Office | 11'5'' x 12'9'' | |
| Dining room | 16'4'' x 15'3'' | |
| 2pc Bathroom | Measurements not available | |
| Kitchen | 15'11'' x 12'7'' | |
| Living room | 17'2'' x 14'0'' |
| Features | |||||
|---|---|---|---|---|---|
| Attached Garage | Central air conditioning | ||||

































































