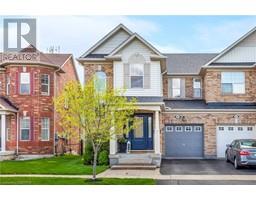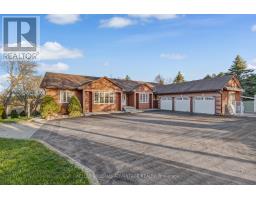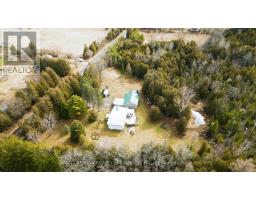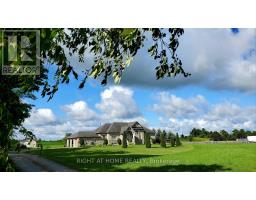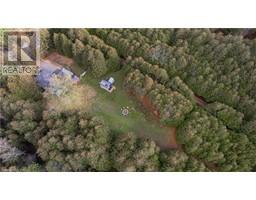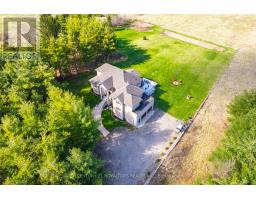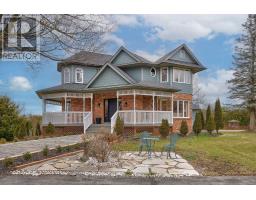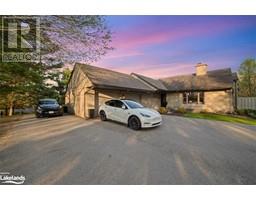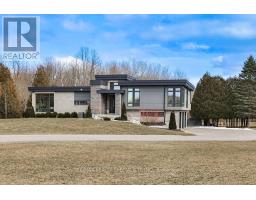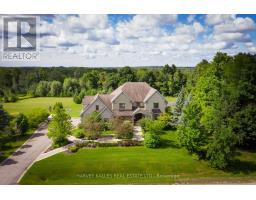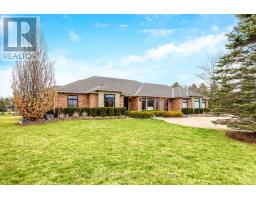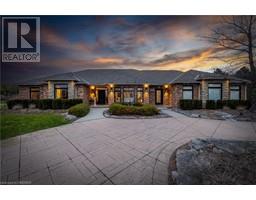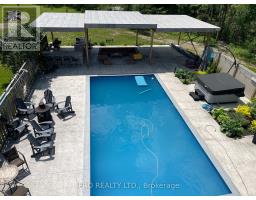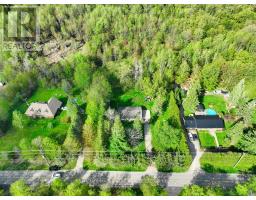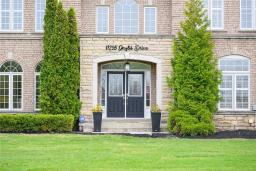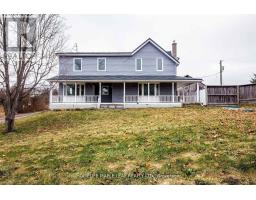888 HEPBURN RD, Milton, Ontario, CA
Address: 888 HEPBURN RD, Milton, Ontario
Summary Report Property
- MKT IDW8323388
- Building TypeHouse
- Property TypeSingle Family
- StatusBuy
- Added1 weeks ago
- Bedrooms3
- Bathrooms3
- Area0 sq. ft.
- DirectionNo Data
- Added On09 May 2024
Property Overview
Happy on Hepburn! This Meticulously Maintained Brick Semi-Detached Home in Desirable Coates Community Features Over 2,300 Sq Ft of Finished Living Space in a Bright & Functional Layout.Stunning Open Concept Family Room with Hardwood Floors and Gas Fireplace Overlooks Eat-In Kitchen with Large Island w/ Breakfast Bar and Walk Out to Backyard Deck & Patio Area. A Separate Dining Room, Powder Room and Interior Garage Access Complete the Main Level. Upstairs, Youll Find an Oversized Primary Suite with Walk-In Closet and 3Pc Ensuite, along with 2 Additional Bedrooms Plus Den (Potential to Convert to 4th Bdrm), a 4Pc Main Bath and Convenient Upper Level Laundry Room. Plenty of Space for Entertaining in the Professionally Finished Basement w/ Large Windows, Huge Rec Room, R/I for 3Pc Bath and Plenty of Storage. Steps Away from Parks & Trails, Schools, Highways, Transit, Shopping and Amenities. A Pleasure to View - Just Move In & Enjoy! (id:51532)
Tags
| Property Summary |
|---|
| Building |
|---|
| Level | Rooms | Dimensions |
|---|---|---|
| Second level | Primary Bedroom | 4.92 m x 3.87 m |
| Bedroom 2 | 3.27 m x 2.79 m | |
| Bedroom 3 | 3.09 m x 3.1 m | |
| Office | 2.92 m x 4.22 m | |
| Bathroom | Measurements not available | |
| Bathroom | Measurements not available | |
| Basement | Recreational, Games room | 4.89 m x 7.25 m |
| Ground level | Kitchen | 3.15 m x 3.35 m |
| Living room | 5.12 m x 3.75 m | |
| Dining room | 3.42 m x 3.92 m | |
| Foyer | 3.12 m x 2.81 m |
| Features | |||||
|---|---|---|---|---|---|
| Attached Garage | Central air conditioning | ||||






































