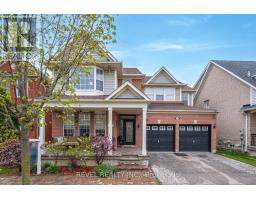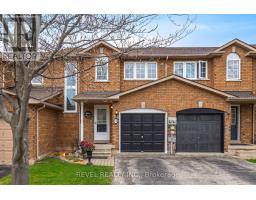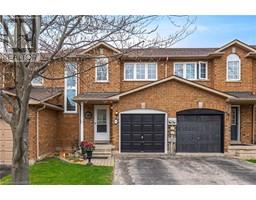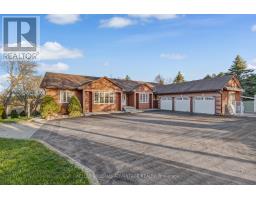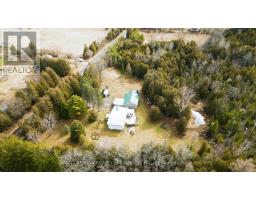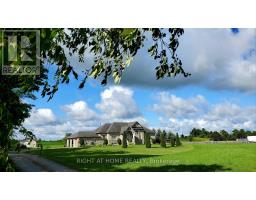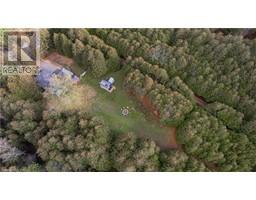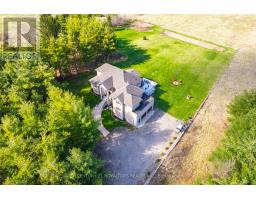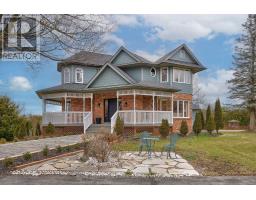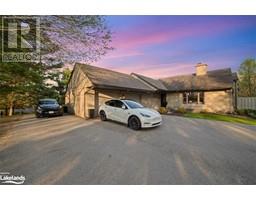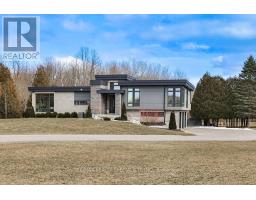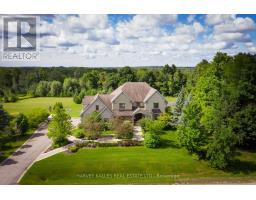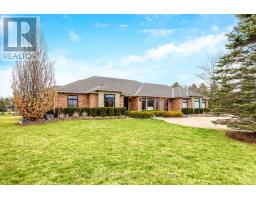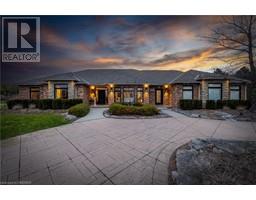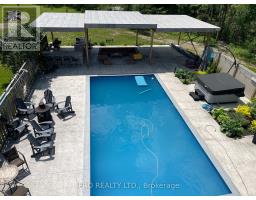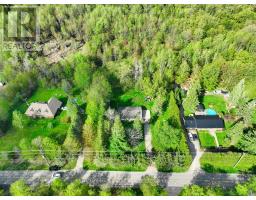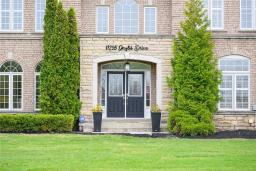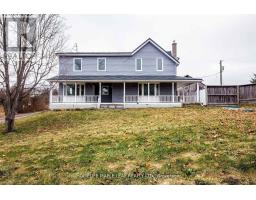945 MCNEIL Drive 1023 - BE Beaty, Milton, Ontario, CA
Address: 945 MCNEIL Drive, Milton, Ontario
4 Beds3 Baths2625 sqftStatus: Buy Views : 751
Price
$1,394,888
Summary Report Property
- MKT ID40583714
- Building TypeHouse
- Property TypeSingle Family
- StatusBuy
- Added1 weeks ago
- Bedrooms4
- Bathrooms3
- Area2625 sq. ft.
- DirectionNo Data
- Added On06 May 2024
Property Overview
Fun fact - the developers in Milton haven't built 46ft wide lot models like these in over a decade! This 4 bedroom detached home has 3 full washrooms, a fully finished basement, and close to 3500sqft of finished living space across all levels. It's a 2625sqft Lyndhurst / Sunderland model, cared for by the original owners since day 1! This isn't your usual sales pitch real estate write-up. My family and I actually live in this SAME model, in the same area, and we've loved it here for over 15 years. The schools, the shops, the parks, and most importantly, the people - its where we've enjoyed our family life, and we know you'll love it here, too. (id:51532)
Tags
| Property Summary |
|---|
Property Type
Single Family
Building Type
House
Storeys
2
Square Footage
2625.0000
Subdivision Name
1023 - BE Beaty
Title
Freehold
Land Size
under 1/2 acre
Parking Type
Attached Garage
| Building |
|---|
Bedrooms
Above Grade
4
Bathrooms
Total
4
Interior Features
Appliances Included
Dishwasher, Dryer, Refrigerator, Stove, Washer, Microwave Built-in
Basement Type
Full (Finished)
Building Features
Foundation Type
Poured Concrete
Style
Detached
Architecture Style
2 Level
Square Footage
2625.0000
Heating & Cooling
Cooling
Central air conditioning
Heating Type
Forced air
Utilities
Utility Sewer
Municipal sewage system
Water
Municipal water
Exterior Features
Exterior Finish
Brick, Vinyl siding
Parking
Parking Type
Attached Garage
Total Parking Spaces
4
| Land |
|---|
Other Property Information
Zoning Description
RMD1*35
| Level | Rooms | Dimensions |
|---|---|---|
| Second level | 3pc Bathroom | Measurements not available |
| 4pc Bathroom | Measurements not available | |
| Bedroom | 13'0'' x 10'0'' | |
| Bedroom | 12'0'' x 11'0'' | |
| Bedroom | 12'0'' x 11'0'' | |
| Primary Bedroom | 20'0'' x 12'0'' | |
| Basement | Recreation room | Measurements not available |
| Games room | Measurements not available | |
| Main level | 3pc Bathroom | Measurements not available |
| Dining room | 12'0'' x 11'8'' | |
| Living room | 12'0'' x 12'0'' | |
| Family room | 18'0'' x 13'0'' | |
| Breakfast | 13'6'' x 9'0'' | |
| Kitchen | 12'0'' x 9'6'' |
| Features | |||||
|---|---|---|---|---|---|
| Attached Garage | Dishwasher | Dryer | |||
| Refrigerator | Stove | Washer | |||
| Microwave Built-in | Central air conditioning | ||||












































