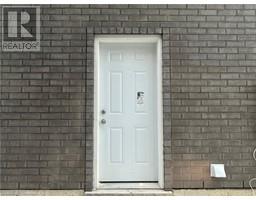1354 ORR Terrace 1032 - FO Ford, Milton, Ontario, CA
Address: 1354 ORR Terrace, Milton, Ontario
Summary Report Property
- MKT ID40679735
- Building TypeHouse
- Property TypeSingle Family
- StatusRent
- Added6 weeks ago
- Bedrooms2
- Bathrooms1
- AreaNo Data sq. ft.
- DirectionNo Data
- Added On03 Dec 2024
Property Overview
Ready for move in, lovely legal basement apartment w 2 bedrooms, 1 bathroom & 1 dedicated parking spot for rent, in the highly demanded Milton. Decent sized bedrooms w Ikea closets. Bright & cheerful open concept. Private laundry w high capacity washer & dryer. Modern white kitchen w SS appliances w BI over the range microwave, marble countertop and BI dishwasher. Esthetically pleasing & warming electric fireplace complements the living room; perfect for those cold winter nights & Holiday decorations. Freshly painted. Comfort plus heated bathroom!! w glass standing shower & mosaic floor. Under the stairs storage. Extra insulation for sound, weather & fireproofing. Book your showing and move before the Holidays to enjoy your new home :) (id:51532)
Tags
| Property Summary |
|---|
| Building |
|---|
| Land |
|---|
| Level | Rooms | Dimensions |
|---|---|---|
| Lower level | Laundry room | Measurements not available |
| 3pc Bathroom | Measurements not available | |
| Bedroom | 12'2'' x 9'10'' | |
| Bedroom | 12'6'' x 9'10'' | |
| Kitchen/Dining room | 13'9'' x 8'2'' | |
| Living room | 13'9'' x 8'6'' |
| Features | |||||
|---|---|---|---|---|---|
| Sump Pump | Automatic Garage Door Opener | Attached Garage | |||
| Dishwasher | Dryer | Refrigerator | |||
| Stove | Washer | Microwave Built-in | |||
| Central air conditioning | |||||
































