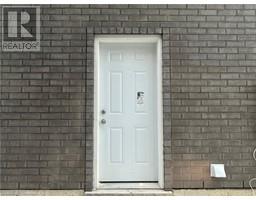906 FARMSTEAD Drive 1038 - WI Willmott, Milton, Ontario, CA
Address: 906 FARMSTEAD Drive, Milton, Ontario
Summary Report Property
- MKT ID40678295
- Building TypeHouse
- Property TypeSingle Family
- StatusRent
- Added6 weeks ago
- Bedrooms4
- Bathrooms3
- AreaNo Data sq. ft.
- DirectionNo Data
- Added On03 Dec 2024
Property Overview
Executive Showstopper Sun-filled 4Beds 3Baths 2car garage detached house in highly demanded Milton. Professionally freshly painted all throughout. Brand new SS appliances!!! Dd Entry, 9'Ceiling.4 Spacious Bedrooms. Gleaming hardwood, circular oak stairs open to above, Great room w spotlights, gas fireplace, and modern stone wall. Modern Grey Chef's kitchen w oversized center island, breakfast bar, backsplash, extended cabinetry & Brand new set of SS appliances, breakfast area w w/o to a private deck for BBQ gatherings. Primary Bedroom W large W/I Closet &5 Pcs Spa-like Ensuite W Stand Up Shower & soaker tub. 2Car Garage W Garage Door Opener. Finished open-concept basement perfect for indoor events. Have Your Morning Coffee in your backyard oasis at Your Private Deck. Very Close To great Public & Catholic Schools, shopping, & parks, on school bus route, steps to transit/bus stops + excellent access to highways for easy commuting. Option: Can rent the main and upper floors only excluding the basement. Can't Get Any Better! Must See! (id:51532)
Tags
| Property Summary |
|---|
| Building |
|---|
| Land |
|---|
| Level | Rooms | Dimensions |
|---|---|---|
| Second level | 3pc Bathroom | Measurements not available |
| Bedroom | 12'9'' x 12'4'' | |
| Bedroom | 13'6'' x 12'12'' | |
| Bedroom | 12'6'' x 11'2'' | |
| 5pc Bathroom | Measurements not available | |
| Primary Bedroom | 14'9'' x 14'3'' | |
| Basement | Recreation room | Measurements not available |
| Main level | 2pc Bathroom | Measurements not available |
| Breakfast | Measurements not available | |
| Kitchen | 12'7'' x 8'10'' | |
| Dining room | 12'0'' x 11'5'' | |
| Living room | 10'0'' x 9'1'' | |
| Family room | 14'12'' x 14'12'' |
| Features | |||||
|---|---|---|---|---|---|
| Automatic Garage Door Opener | Attached Garage | Dishwasher | |||
| Dryer | Microwave | Refrigerator | |||
| Stove | Washer | Window Coverings | |||
| Garage door opener | Central air conditioning | ||||








































