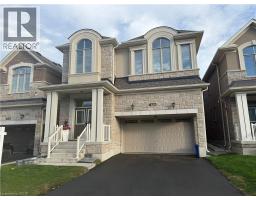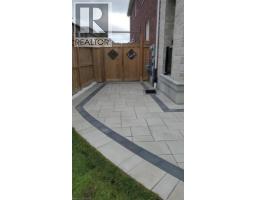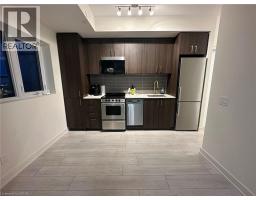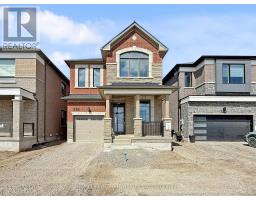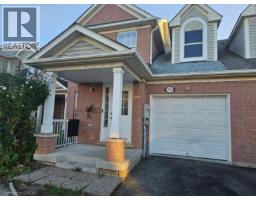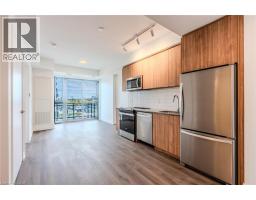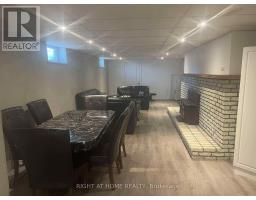583 CELANDINE Terrace 1051 - Walker, Milton, Ontario, CA
Address: 583 CELANDINE Terrace, Milton, Ontario
Summary Report Property
- MKT ID40776965
- Building TypeRow / Townhouse
- Property TypeSingle Family
- StatusRent
- Added3 weeks ago
- Bedrooms4
- Bathrooms4
- AreaNo Data sq. ft.
- DirectionNo Data
- Added On07 Oct 2025
Property Overview
Welcome home to a brand new never lived in 4-bed/4.5 bath townhouse in a sought after neighborhood of Milton offering approx. 1,950 sq. ft. of luxurious living area + 505 sf finished basement. The main floor features 9 ft ceilings, open-concept layout with natural light, heavily upgraded kitchen with a large center island, quartz countertops, s/s appliances, eat in area with patio door access to the backyard. Hardwood floors and custom window coverings throughout the home. The second floor features laundry, primary bedroom with ensuite and 3 additional spacious bedrooms. 50A receptacle in garage for ev charger. House backs onto greenspace Located within walking distance of an elementary school and close to shopping areas, future University/College, hospital, trails, highways. (id:51532)
Tags
| Property Summary |
|---|
| Building |
|---|
| Land |
|---|
| Level | Rooms | Dimensions |
|---|---|---|
| Second level | 3pc Bathroom | Measurements not available |
| Bedroom | 9'3'' x 12'7'' | |
| Bedroom | 9'3'' x 9'11'' | |
| Bedroom | 10'5'' x 11'9'' | |
| 3pc Bathroom | Measurements not available | |
| Full bathroom | Measurements not available | |
| Primary Bedroom | 10'5'' x 15'11'' | |
| Basement | Recreation room | 10'0'' x 20'0'' |
| Main level | 2pc Bathroom | Measurements not available |
| Kitchen | 8'4'' x 14'0'' | |
| Dining room | 9'8'' x 11'11'' | |
| Great room | 10'11'' x 18'0'' |
| Features | |||||
|---|---|---|---|---|---|
| Attached Garage | None | ||||




















