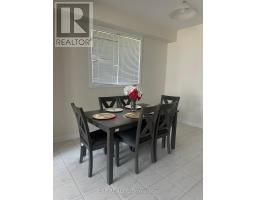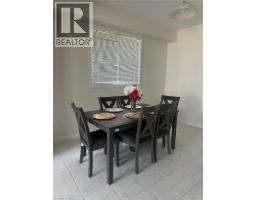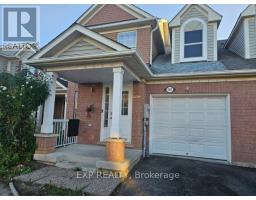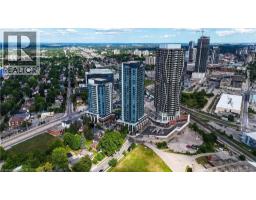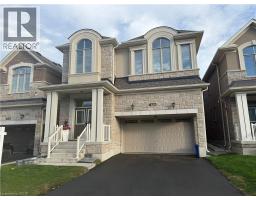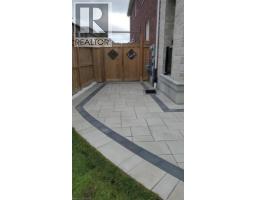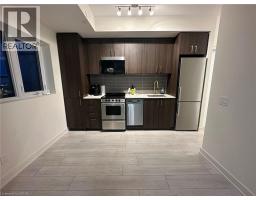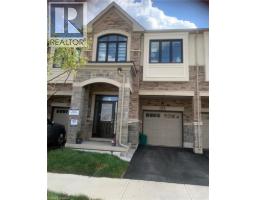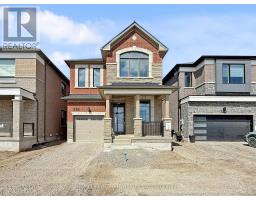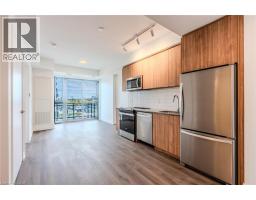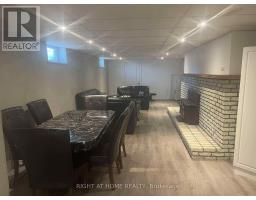696 EDWARDS Avenue 1023 - BE Beaty, Milton, Ontario, CA
Address: 696 EDWARDS Avenue, Milton, Ontario
3 Beds3 BathsNo Data sqftStatus: Rent Views : 817
Price
$3,200
Summary Report Property
- MKT ID40777572
- Building TypeRow / Townhouse
- Property TypeSingle Family
- StatusRent
- Added2 weeks ago
- Bedrooms3
- Bathrooms3
- AreaNo Data sq. ft.
- DirectionNo Data
- Added On12 Oct 2025
Property Overview
Welcome to this bright and spacious Mattamy “Clayton” model, offering over 1,200 sq. ft. of comfortable living space in a highly desirable family-friendly neighbourhood. This well-maintained home features an open-concept kitchen and family room, perfect for entertaining or relaxing. Upstairs, you’ll find three generous bedrooms and two full bathrooms, including a primary ensuite with a walk-in shower. Enjoy modern laminate flooring, ample natural light, and a functional layout that suits families and professionals alike. Ideally located close to parks, schools, shopping, and commuter routes, this home offers both comfort and convenience. A perfect opportunity to lease a quality home in a great community! (id:51532)
Tags
| Property Summary |
|---|
Property Type
Single Family
Building Type
Row / Townhouse
Storeys
2
Square Footage
1270 sqft
Subdivision Name
1023 - BE Beaty
Title
Freehold
Land Size
0|under 1/2 acre
Parking Type
Attached Garage
| Building |
|---|
Bedrooms
Above Grade
3
Bathrooms
Total
3
Partial
1
Interior Features
Appliances Included
Dishwasher, Dryer, Refrigerator, Stove, Washer
Basement Type
Full (Unfinished)
Building Features
Style
Attached
Architecture Style
2 Level
Square Footage
1270 sqft
Rental Equipment
Water Heater
Heating & Cooling
Cooling
Central air conditioning
Heating Type
Forced air
Utilities
Utility Sewer
Municipal sewage system
Water
Municipal water
Exterior Features
Exterior Finish
Brick, Vinyl siding
Neighbourhood Features
Community Features
Community Centre
Amenities Nearby
Hospital, Park, Place of Worship, Schools
Parking
Parking Type
Attached Garage
Total Parking Spaces
2
| Land |
|---|
Other Property Information
Zoning Description
RMD1
| Level | Rooms | Dimensions |
|---|---|---|
| Second level | 4pc Bathroom | Measurements not available |
| 4pc Bathroom | Measurements not available | |
| Bedroom | 10'1'' x 8'2'' | |
| Bedroom | 11'9'' x 10'0'' | |
| Primary Bedroom | 12'11'' x 10'11'' | |
| Main level | 2pc Bathroom | Measurements not available |
| Kitchen | 12'0'' x 10'7'' | |
| Family room | 12'7'' x 11'9'' | |
| Dining room | 11'9'' x 10'0'' |
| Features | |||||
|---|---|---|---|---|---|
| Attached Garage | Dishwasher | Dryer | |||
| Refrigerator | Stove | Washer | |||
| Central air conditioning | |||||














