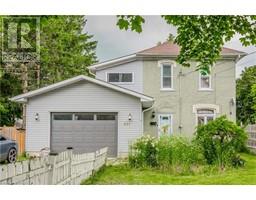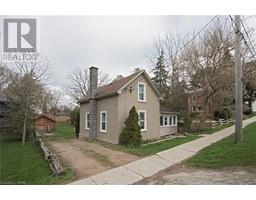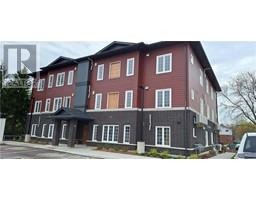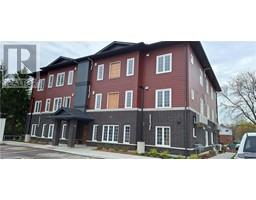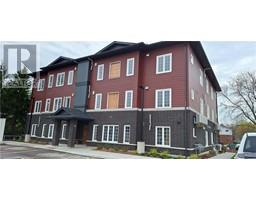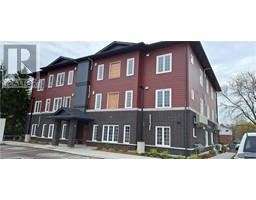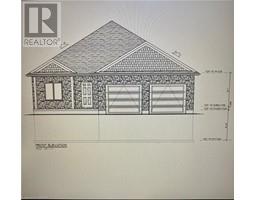8 JOLENE Court 44 - Milverton, Milverton, Ontario, CA
Address: 8 JOLENE Court, Milverton, Ontario
Summary Report Property
- MKT ID40577704
- Building TypeHouse
- Property TypeSingle Family
- StatusBuy
- Added22 weeks ago
- Bedrooms3
- Bathrooms4
- Area2303 sq. ft.
- DirectionNo Data
- Added On18 Jun 2024
Property Overview
Welcome Home to Your Family Oasis! This appealing custom-built brick home offers the perfect blend of comfort, convenience, and charm. Nestled on a quiet cul-de-sac, this 3-bedroom, 4-bathroom residence is ideal for growing families seeking a serene yet accessible lifestyle. As you step inside, you're greeted by a warm and inviting atmosphere, highlighted by ample natural light and thoughtfully designed living spaces. The main level features a spacious living room, perfect for family gatherings or quiet evenings. The dining area seamlessly merges with the kitchen, which features abundant storage and a breakfast bar for added convenience. Patio door leads from the living area to the partially covered deck, where you can unwind and soak in the serene views of the beautifully landscaped yard backing onto green space. Back inside, the upper level boasts a master suite oasis, complete with a luxurious ensuite bathroom and ample closet space. Two additional bedrooms and a full bathroom provide plenty of room for family and guests. This home also offers a spacious garage with walk-down access to the basement, providing convenient storage and potential for future expansion. Enjoy year-round comfort with in-floor heating and central air conditioning, ensuring cozy winters and cool summers. Located just 30 minutes from Waterloo and 20 minutes from Stratford, this home offers the perfect balance of tranquility and convenience. (id:51532)
Tags
| Property Summary |
|---|
| Building |
|---|
| Land |
|---|
| Level | Rooms | Dimensions |
|---|---|---|
| Basement | Storage | 41'1'' x 24'1'' |
| Utility room | 11'1'' x 11'7'' | |
| Recreation room | 17'2'' x 26'10'' | |
| Laundry room | 6'5'' x 14'6'' | |
| Cold room | 5'5'' x 13'3'' | |
| 3pc Bathroom | 7'3'' x 8' | |
| Main level | Primary Bedroom | 18'8'' x 12'1'' |
| Office | 7'9'' x 9'2'' | |
| Living room | 17'4'' x 18'1'' | |
| Kitchen | 21'9'' x 11'1'' | |
| Foyer | 6'7'' x 14'3'' | |
| Bedroom | 11'1'' x 12'2'' | |
| Bedroom | 11'1'' x 12'2'' | |
| Full bathroom | 13'3'' x 8'6'' | |
| 4pc Bathroom | 8' x 8'5'' | |
| 2pc Bathroom | 5' x 5'9'' |
| Features | |||||
|---|---|---|---|---|---|
| Southern exposure | Country residential | Sump Pump | |||
| Automatic Garage Door Opener | Attached Garage | Central Vacuum | |||
| Dishwasher | Dryer | Microwave | |||
| Refrigerator | Water softener | Washer | |||
| Gas stove(s) | Hood Fan | Window Coverings | |||
| Garage door opener | Central air conditioning | ||||





















































