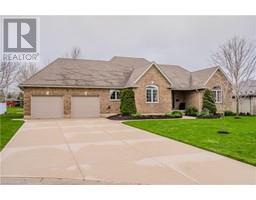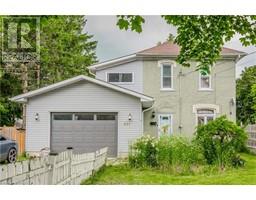431 STILLMEADOW Circle 417 - Beechwood/University, Waterloo, Ontario, CA
Address: 431 STILLMEADOW Circle, Waterloo, Ontario
Summary Report Property
- MKT ID40630316
- Building TypeHouse
- Property TypeSingle Family
- StatusBuy
- Added14 weeks ago
- Bedrooms4
- Bathrooms4
- Area2409 sq. ft.
- DirectionNo Data
- Added On11 Aug 2024
Property Overview
This beautiful property is nestled in a quiet neighborhood with tree-lined streets. This delightful home has a spacious and inviting layout, perfect for modern family living. As you enter, you're greeted by a bright family room with a charming bay window, setting a warm and welcoming tone. The open-concept design seamlessly connects the dining area to the kitchen, which features elegant white cabinetry and stainless steel appliances, making it ideal for both everyday meals and entertaining.The lower level of the home offers a cozy family room featuring a stone fireplace, perfect for relaxing evenings. Upstairs, the primary bedroom provides a relaxing retreat with a newly renovated 4-piece ensuite! Three additional bedrooms, each with ample closet space and large windows, along with a 3-piece bathroom and a convenient hallway linen closet, complete the upstairs. The basement extends the living space with a versatile rec room, providing endless possibilities for a home gym, play area, or media room. An unfinished storage area offers additional storage space, and a third bathroom adds extra convenience. Step through the walk-out patio doors which lead you to a beautifully landscaped backyard, a true gardener's paradise! This backyard features lush gardens filled with vibrant flowers, a serene pond attracting a variety of birds, and thoughtfully placed plants that provide a peaceful and private setting. Contact you realtor today to book a private showing at this lovely property! (id:51532)
Tags
| Property Summary |
|---|
| Building |
|---|
| Land |
|---|
| Level | Rooms | Dimensions |
|---|---|---|
| Second level | Primary Bedroom | 15'3'' x 13'8'' |
| Bedroom | 10'1'' x 9'3'' | |
| Bedroom | 13'7'' x 9'3'' | |
| Bedroom | 12'3'' x 11'4'' | |
| Full bathroom | 8'7'' x 5'0'' | |
| 4pc Bathroom | 7'8'' x 7'0'' | |
| Basement | Utility room | 14'9'' x 18'7'' |
| Recreation room | 16'3'' x 23'10'' | |
| 3pc Bathroom | 8'2'' x 6'6'' | |
| Lower level | Living room | 11'1'' x 16'10'' |
| Main level | Living room | 15'5'' x 16'2'' |
| Kitchen | 11'0'' x 15'7'' | |
| Dining room | 11'2'' x 9'9'' | |
| 2pc Bathroom | 2'8'' x 6'6'' |
| Features | |||||
|---|---|---|---|---|---|
| Attached Garage | Dishwasher | Dryer | |||
| Refrigerator | Stove | Washer | |||
| Microwave Built-in | Window Coverings | Central air conditioning | |||



































































