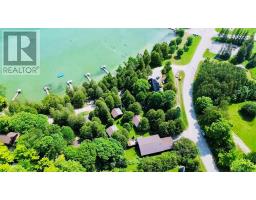105B Shadow Crescent, Mindemoya, Manitoulin Island, Ontario, CA
Address: 105B Shadow Crescent, Mindemoya, Manitoulin Island, Ontario
Summary Report Property
- MKT ID2120662
- Building TypeRecreational
- Property TypeSingle Family
- StatusBuy
- Added2 days ago
- Bedrooms3
- Bathrooms3
- Area0 sq. ft.
- DirectionNo Data
- Added On05 Feb 2025
Property Overview
Discover your perfect getaway at this beautiful Lake Manitou cottage retreat, nestled on a private 5 acre wooded lot offering endless lakeside enjoyment and great fishing on Manitoulin Island's largest inland lake. This lovely turnkey 3-season property with 280 ft lake frontage is a rare find with a stunning 12' x 13' lakeside cocktail deck offering breathtaking views of Lake Manitou, a naturally flowing waterfall, and a protected harbour for watercraft. After a full day of lakeside fun relax in the comfort of the charming 2-bedroom, 1-bath cedar log cottage with a spacious, modern kitchen, cozy living room with Manitoulin fieldstone hearth and wood stove insert, and a welcoming dining area with sliding doors that open onto an inviting lakeside deck. Family and friends will love the large guest cabin, with sleeping space for five and it's own convenient half bath. This lakeside retreat is conveniently located on Newby's Bay close to a public boat launch, and minutes from the town of Mindemoya and many community amenities. The property comes complete with a 24' x 16' detached garage to store all your cottage toys, a combined laundry/shower house with a 3rd bathroom, a pump house, wood shed, and a new aluminum dock. Recent upgrades include a new water pump and treatment system, upgraded electrical (200 amps), hot water tanks, and new kitchen appliances. Call today to arrange a personal viewing of this special Manitoulin waterfront retreat! (Video Link: https://youtu.be/pZUe85iyqTA) (id:51532)
Tags
| Property Summary |
|---|
| Building |
|---|
| Land |
|---|
| Level | Rooms | Dimensions |
|---|---|---|
| Main level | Laundry room | 9'10"" x 7' |
| 3pc Bathroom | 7' x 7' | |
| 2pc Bathroom | 4'7"" x 4' | |
| Bedroom | 17'4"" x 14'5"" | |
| Bedroom | 9'6"" x 6'6"" | |
| Primary Bedroom | 16'3"" x 9'6"" | |
| 3pc Bathroom | 9' x 6'3"" | |
| Dining room | 12'9"" x 9'6"" | |
| Living room | 16' x 13' | |
| Kitchen | 17' x 12'8"" | |
| Living room | 16' x 13' | |
| Foyer | 13'4"" x 7' |
| Features | |||||
|---|---|---|---|---|---|
| Detached Garage | None | ||||













































