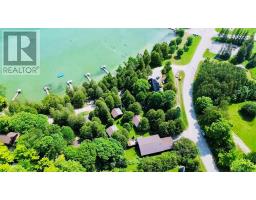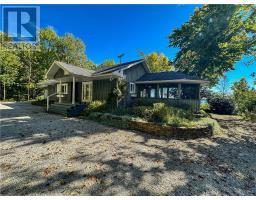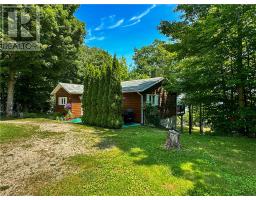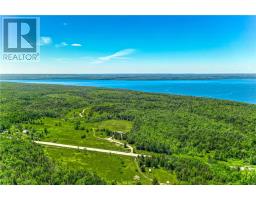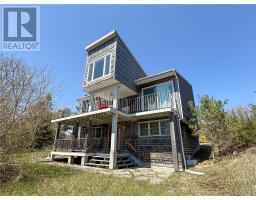130 Thorne Street, Mindemoya, Manitoulin Island, Ontario, CA
Address: 130 Thorne Street, Mindemoya, Manitoulin Island, Ontario
Summary Report Property
- MKT ID2118425
- Building TypeHouse
- Property TypeSingle Family
- StatusBuy
- Added1 days ago
- Bedrooms5
- Bathrooms3
- Area0 sq. ft.
- DirectionNo Data
- Added On06 Feb 2025
Property Overview
Welcome to your dream home in the heart of Mindemoya on Manitoulin Island! This exceptional 5-bedroom, 3-bathroom residence is a testament to luxury and functionality, offering a unique blend of thoughtful design and modern amenities. As you step inside, you'll be greeted by an open and inviting living space adorned with high-end finishes and an abundance of natural light. Custom-designed floor joists enhance the structural integrity of the home, providing both durability and a distinct architectural appeal. The basement of this property is a potential game-changer, plumbed and wired for a kitchen and laundry setup, making it versatile and ready for various possibilities. The Insulated Concrete Form Poured Concrete construction ensures energy efficiency and year-round comfort, while the Whittington Design adds a touch of sophistication to the overall aesthetic. The home is equipped with plug for a generator for power outages. With five generously sized bedrooms, this home offers ample space for a growing family or the option for a dedicated home office or gym. The three well-appointed bathrooms feature modern fixtures and finishes, providing both style and convenience. One of the standout features of this property is its unique configuration, set up for a complete duplex. This opens up an array of possibilities, whether you're looking to generate rental income, accommodate multi-generational living, or simply enjoy the luxury of additional space for guests. Outside, the property is surrounded by the natural beauty of Manitoulin Island, offering a peaceful and serene setting. The well-manicured yard provides a perfect backdrop for outdoor gatherings, relaxation, or even the possibility of expanding the living space with additional outdoor amenities. Schedule a showing today and envision the possibilities that await you in this exceptional property! (id:51532)
Tags
| Property Summary |
|---|
| Building |
|---|
| Land |
|---|
| Level | Rooms | Dimensions |
|---|---|---|
| Lower level | Storage | 11'2"" x 16' |
| 4pc Bathroom | 7'2"" x 7'7"" | |
| Bedroom | 11'6"" x 11'1"" | |
| Bedroom | 20'4"" x 10'3"" | |
| Recreational, Games room | 19'7"" x 39'10"" | |
| Main level | 4pc Bathroom | 8' x 5'6"" |
| Other | 6'1"" x 5'3"" | |
| 4pc Ensuite bath | 8'2"" x 7'10"" | |
| Primary Bedroom | 11'9"" x 11'9"" | |
| Bedroom | 12'2"" x 10'9"" | |
| Bedroom | 12'2"" x 10'9"" | |
| Kitchen | 14'1"" x 11'2"" | |
| Living room/Dining room | 14'1"" x 30'1"" | |
| Foyer | 10'10"" x 7' |
| Features | |||||
|---|---|---|---|---|---|
| Attached Garage | Air exchanger | Central air conditioning | |||
















































