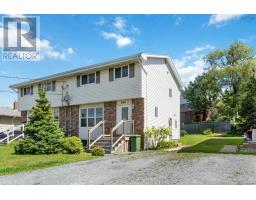112 Stoney Creek Drive, Mineville, Nova Scotia, CA
Address: 112 Stoney Creek Drive, Mineville, Nova Scotia
Summary Report Property
- MKT ID202414484
- Building TypeHouse
- Property TypeSingle Family
- StatusBuy
- Added20 weeks ago
- Bedrooms3
- Bathrooms4
- Area2381 sq. ft.
- DirectionNo Data
- Added On30 Jun 2024
Property Overview
Charming bungalow located within quiet neighbourhood on a spacious lot only 15 minutes to downtown Dartmouth! This updated home boasts 3+1 bedrooms, 2 full bath and 2 powder rooms. All the bedrooms are on the main level as well as washer and dryer. The primary boasts an updated en suite with a huge shower and walk in closet. The kitchen is fit for a chef with gorgeous granite countertops, stainless appliances and loads of storage. The balcony is directly off of kitchen through garden doors. Perfect for dining al fresco. This home was renovated 12 years ago to ensure the possibility of aging in place with ease. Newer hot water heater, 200 amp service, 100 amp service to shed, sky light in bathroom and more. The living room has gorgeous hardwood floors as well as a mini split to provide efficient heating and cooling. Rec room in basement is perfect for games night, complete with powder room and walk out to backyard. Private lot with an above ground pool and wired shed backing onto private parkland. Close to Lawrencetown Beach, rivers, lakes, walking trails, all that nature has to offer. Think starry nights and a fire pit in your very own backyard. (id:51532)
Tags
| Property Summary |
|---|
| Building |
|---|
| Level | Rooms | Dimensions |
|---|---|---|
| Lower level | Recreational, Games room | 21.9x21.2 |
| Bath (# pieces 1-6) | 4.9x4.5 | |
| Utility room | 7.8x4.5 | |
| Utility room | 8.5x4.5 | |
| Main level | Primary Bedroom | 12.2x13.5 |
| Bedroom | 13.8x11.3 | |
| Bedroom | 15.3x11.4 | |
| Den | 10.8x9.11 | |
| Ensuite (# pieces 2-6) | 10.7x5.10 | |
| Laundry room | 9.6x9.11 | |
| Bath (# pieces 1-6) | 7.7x8.9 | |
| Bath (# pieces 1-6) | 6.5x5.10 | |
| Dining nook | 8.1x13.5 | |
| Kitchen | 10.5x13.5 | |
| Living room | 18.1x13.5 | |
| Mud room | 3.2x9 |
| Features | |||||
|---|---|---|---|---|---|
| Balcony | Central Vacuum | Stove | |||
| Dishwasher | Dryer | Washer | |||
| Microwave | Refrigerator | Water softener | |||
| Walk out | Wall unit | Heat Pump | |||

























































