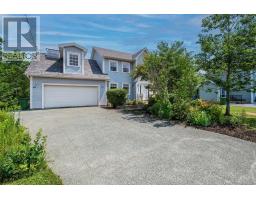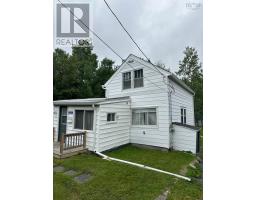31 Tiffany Court, Mineville, Nova Scotia, CA
Address: 31 Tiffany Court, Mineville, Nova Scotia
Summary Report Property
- MKT ID202417089
- Building TypeHouse
- Property TypeSingle Family
- StatusBuy
- Added14 weeks ago
- Bedrooms3
- Bathrooms3
- Area3135 sq. ft.
- DirectionNo Data
- Added On14 Aug 2024
Property Overview
Experience the ultimate in riverfront living at 31 Tiffany Court, nestled on over an acre of lush, private landscape. This beautifully designed home welcomes you with vaulted ceilings and large windows, creating a bright and airy atmosphere complemented by hardwood floors throughout the main level. The primary bedroom features an ensuite and a walk-in closet, providing a luxurious retreat, while the second bedroom offers ample comfort.The kitchen, with its unique decorative shelving and high-quality cupboards, is perfect for culinary enthusiasts. Main-floor laundry adds a touch of practicality. The lower level offers a third bedroom, a flex room, a family room, and extensive storage space, with a walkout to the outdoors.Designed for energy efficiency with multiple heating options, this home includes skylights and floor-to-ceiling windows that allow natural light to flood the space. Extensive decking and a greenhouse invite you to enjoy the outdoors year-round, and the river provides the perfect setting for water activities. Situated close to ATV trails, the Salt Water Marsh Trail, and the stunning Conrad?s and Lawrencetown beaches, yet only minutes from Cole Harbour?s amenities, 31 Tiffany Court offers the ideal blend of tranquility and convenience. Don?t miss the opportunity to make this extraordinary property your new home. (id:51532)
Tags
| Property Summary |
|---|
| Building |
|---|
| Level | Rooms | Dimensions |
|---|---|---|
| Lower level | Den | 15.8x24.7 |
| Bedroom | 12.6x15.6 | |
| Family room | 17.4x20 | |
| Storage | 6.5x10.5 | |
| Storage | 18.6x10 | |
| Bath (# pieces 1-6) | 7.11x9.10 | |
| Other | 15.7x9.10 furnace rm | |
| Main level | Living room | 16.5x22.2 |
| Dining room | 15.6x7.10 | |
| Kitchen | 14.10x17.1 | |
| Primary Bedroom | 14.10x11.8 | |
| Ensuite (# pieces 2-6) | 10.5x10.7 | |
| Other | 6.4x5.10 WIC | |
| Bedroom | 10.5x9.10 exercise rm | |
| Bath (# pieces 1-6) | 5.6x9.10 | |
| Den | 9.4x9.10 | |
| Laundry room | 9.4x6.4 | |
| Foyer | 7.9x8 |
| Features | |||||
|---|---|---|---|---|---|
| Treed | Gravel | Stove | |||
| Dishwasher | Dryer | Washer | |||
| Refrigerator | Hot Tub | Walk out | |||
| Heat Pump | |||||































































