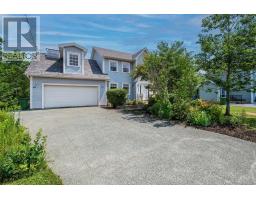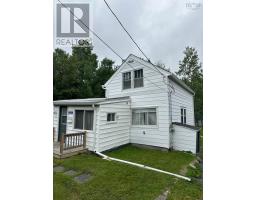28861 Highway 7, Moser River, Nova Scotia, CA
Address: 28861 Highway 7, Moser River, Nova Scotia
Summary Report Property
- MKT ID202417798
- Building TypeHouse
- Property TypeSingle Family
- StatusBuy
- Added13 weeks ago
- Bedrooms4
- Bathrooms3
- Area3370 sq. ft.
- DirectionNo Data
- Added On20 Aug 2024
Property Overview
Discover the perfect blend of elegance and comfort at 28861 Highway 7, Moser River. This beautiful 4-bedroom, 2.5-bath home is designed for those who love to entertain and cherish breathtaking ocean views. The main floor boasts an open-concept kitchen and dining area that flows into the front rooms, creating an inviting space for family and friends. Upstairs, the large primary bedroom with a huge walk-in closet offers a serene retreat, while two additional bedrooms provide flexibility for guests or family. The lower level is perfect for entertaining, featuring a spacious rec room, a fourth bedroom with a bar area, a utility room, and a workshop. Step through the garden doors to a meticulously landscaped yard, ideal for relaxation and outdoor fun. Located in a welcoming community, this home showcases pride of ownership and promises a lifestyle of comfort and joy. Make this exceptional property yours and enjoy coastal living at its finest. (id:51532)
Tags
| Property Summary |
|---|
| Building |
|---|
| Level | Rooms | Dimensions |
|---|---|---|
| Second level | Primary Bedroom | 20.5x15.2 |
| Other | 14x7.3 WIC | |
| Laundry room | 8x7.1 | |
| Bath (# pieces 1-6) | 7.11x16 | |
| Bedroom | 9.10x11.6 | |
| Bedroom | 10.9x11.6 | |
| Basement | Utility room | 5.6x11.1 |
| Bath (# pieces 1-6) | 5.6x7.7 | |
| Recreational, Games room | 23.10x18.10 | |
| Bedroom | 19.7x14.4 | |
| Workshop | 13.4x17.2 | |
| Main level | Living room | 16.6x19.5 |
| Kitchen | 14.1x15.9 | |
| Dining room | 14.3x10.3 | |
| Family room | 20.7x15.3 | |
| Bath (# pieces 1-6) | 5.2x5.9 | |
| Storage | 6.9x5.9 | |
| Mud room | 4.11x9.4 |
| Features | |||||
|---|---|---|---|---|---|
| Level | Garage | Detached Garage | |||
| Gravel | Stove | Dishwasher | |||
| Dryer | Washer | Refrigerator | |||
| Walk out | |||||































































