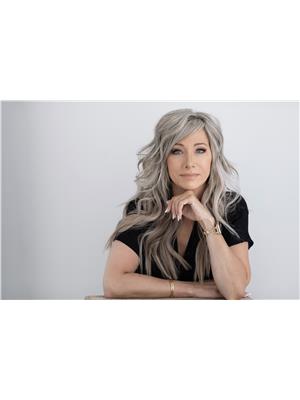35 Parkers Loop, Moser River, Nova Scotia, CA
Address: 35 Parkers Loop, Moser River, Nova Scotia
Summary Report Property
- MKT ID202419019
- Building TypeHouse
- Property TypeSingle Family
- StatusBuy
- Added13 weeks ago
- Bedrooms4
- Bathrooms2
- Area1566 sq. ft.
- DirectionNo Data
- Added On20 Aug 2024
Property Overview
35 Parkers Loop is a sweet, one and a half storey, 4 bed, 2 bath home that is elevated and set back from the road in the charming community of Moser River. The main level features a cozy living room with woodstove, bright kitchen, a den/office, large primary bedroom and full bath. Upstairs you'll find 3 more good sized bedrooms and a spacious half bath. Many upgrades have been done over the last 15 years including a new oil tank in 2018, new chimney, new roof, new septic and new furnace in 2009. Most recently, the back of the home's exterior has just been freshly painted. The property is nicely landscaped with lots of apple, plum, hazelnut, blackberries, black cherry, quince, and lovely flowering trees. Halfway between Cape Breton & Halifax (Marine Drive) makes this a perfect spot for any small business! This house was used as an Airbnb (pre-covid). This property is a great commercial location with 3 access roads from Hwy 7 and plenty of parking on the loop road. There's also a small building that's also included which was used to sell various gifts, crafts, antiques, locally made treasures, food, and more (currently a need for food and accommodations). RE ZONING makes almost anything possible! So many opportunities, book your viewing today! (id:51532)
Tags
| Property Summary |
|---|
| Building |
|---|
| Level | Rooms | Dimensions |
|---|---|---|
| Second level | Bedroom | 13.4 x 9.7 |
| Bedroom | 9.5 x 8.2 | |
| Bath (# pieces 1-6) | 7.7 x 8 | |
| Storage | + Studio 15.10 x 13.7 | |
| Main level | Kitchen | 7.10 x 12 |
| Living room | +Dining Room 15.8 x 14.3 | |
| Other | Office 10.2 x 14.2 | |
| Primary Bedroom | 10.9 x 15 | |
| Foyer | 6.2 x 14.9 | |
| Bath (# pieces 1-6) | 4 Piece |
| Features | |||||
|---|---|---|---|---|---|
| Level | Gravel | Stove | |||
| Dryer | Washer | Refrigerator | |||

























































