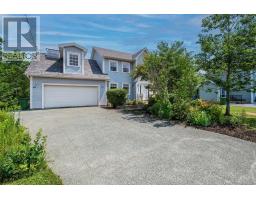2633 Purcells Cove Road, Halifax, Nova Scotia, CA
Address: 2633 Purcells Cove Road, Halifax, Nova Scotia
Summary Report Property
- MKT ID202418432
- Building TypeHouse
- Property TypeSingle Family
- StatusBuy
- Added13 weeks ago
- Bedrooms4
- Bathrooms3
- Area1072 sq. ft.
- DirectionNo Data
- Added On21 Aug 2024
Property Overview
Charming 4-Bedroom Home on a Spacious Lot in Armdale, Halifax! Only a short walk to scenic Purcell's Cove. Discover the potential of this 4-bedroom, 1.5-bath home nestled in the sought-after community of Armdale, Halifax. With 1072 square feet of living space, this property is a DIY enthusiast's dream! The home requires some renovation work, offering the perfect opportunity to customize and create your ideal living space. The roof was recently shingled. Set on a generous 0.52-acre level lot, there's ample space for outdoor activities, gardening, or even future expansion. The large lot provides a serene setting and plenty of room for outdoor living. Conveniently located just 2.8 km from the beautiful Frog Pond Park, this property offers easy access to nature trails, outdoor recreation, and scenic views. The neighborhood is also close to schools, parks, shopping, and dining options, making it ideal for families and investors alike. Don't miss out on this chance to make this house your home or next project. Contact us today to schedule a viewing and explore the potential of this unique property! (id:51532)
Tags
| Property Summary |
|---|
| Building |
|---|
| Level | Rooms | Dimensions |
|---|---|---|
| Second level | Bedroom | 7.2x11.1 |
| Bedroom | 10.3x11.4 | |
| Main level | Living room | 8.9x15.2 |
| Dining room | 9.6x12.9 | |
| Kitchen | 10.3x6.6 | |
| Bath (# pieces 1-6) | - | |
| Bedroom | 11.5x9.8 | |
| Bedroom | 7.7x9.3 | |
| Other | 12.8x11.6 | |
| Other | 11.3x9.8 | |
| Bath (# pieces 1-6) | - | |
| Other | 11.3x7.9 Vestibule |
| Features | |||||
|---|---|---|---|---|---|
| Level | Sump Pump | Gravel | |||








































