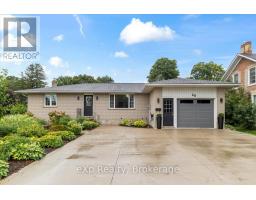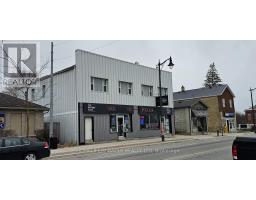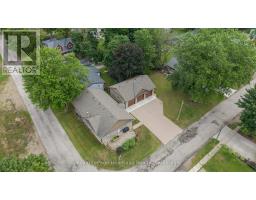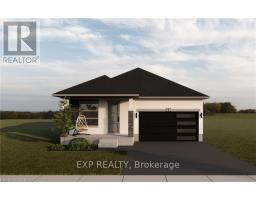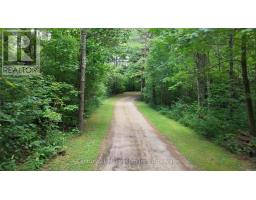16 GEDDES STREET, Minto, Ontario, CA
Address: 16 GEDDES STREET, Minto, Ontario
Summary Report Property
- MKT IDX12359935
- Building TypeHouse
- Property TypeSingle Family
- StatusBuy
- Added1 days ago
- Bedrooms3
- Bathrooms1
- Area1100 sq. ft.
- DirectionNo Data
- Added On22 Aug 2025
Property Overview
Clifford a home that's been well-loved and is ready for its next chapter. Located on a generous corner lot, it's just steps from the park and a short stroll to downtown, offering the perfect mix of small-town charm and everyday convenience. Inside, the main level features two comfortable bedrooms plus a third room currently set up as main-floor laundry easily convertible back into a bedroom, home office, or a space depending on your needs. With everything essential on one level, this home is designed for easy living, while the full unfinished basement offers a blank canvas for storage, hobbies, or future finishing. Outside, the property shines with space to spread out. The carport and double wide parking area provide plenty of room for vehicles, trailers, or toys and there's even potential to build the workshop, garage, or garden shed you've been dreaming of. This home is full of possibility and ready for your personal touch, the smart layout, great bones, and excellent lot open the door to endless possibilities. Whether you're a first-time buyer, downsizing, or an investor looking for opportunity, this bungalow is full of potential and waiting for the right vision to bring it to life. This is your chance to create the home you've always wanted. (id:51532)
Tags
| Property Summary |
|---|
| Building |
|---|
| Level | Rooms | Dimensions |
|---|---|---|
| Basement | Other | 3 m x 3.9 m |
| Utility room | 3.8 m x 6.7 m | |
| Other | 2.8 m x 3.8 m | |
| Recreational, Games room | 3.6 m x 9.6 m | |
| Other | 3 m x 3.7 m | |
| Main level | Kitchen | 3.2 m x 4.4 m |
| Bathroom | 3.3 m x 1.4 m | |
| Living room | 5.2 m x 3.7 m | |
| Dining room | 3 m x 4.4 m | |
| Bedroom | 3.7 m x 2.7 m | |
| Bedroom | 3.3 m x 1.4 m | |
| Laundry room | 3.3 m x 3.3 m |
| Features | |||||
|---|---|---|---|---|---|
| Carport | No Garage | Water meter | |||
| Dishwasher | Dryer | Stove | |||
| Washer | Refrigerator | Central air conditioning | |||
| Fireplace(s) | |||||



























