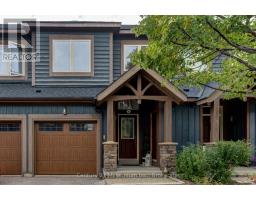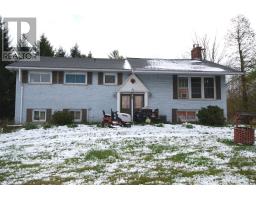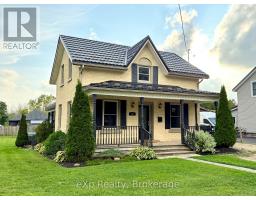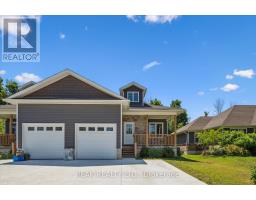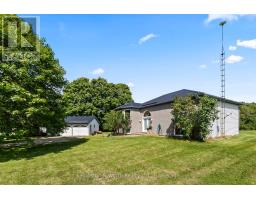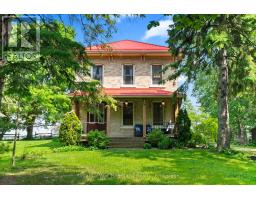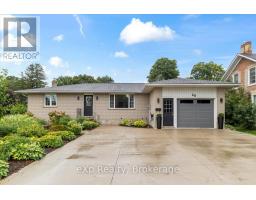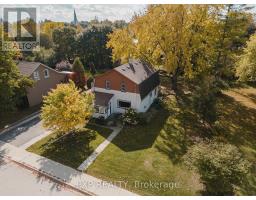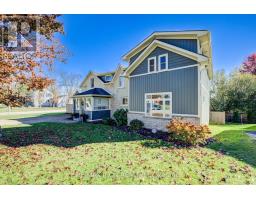9849 WELLINGTON RD 3, Minto, Ontario, CA
Address: 9849 WELLINGTON RD 3, Minto, Ontario
Summary Report Property
- MKT IDX12359329
- Building TypeHouse
- Property TypeSingle Family
- StatusBuy
- Added14 weeks ago
- Bedrooms5
- Bathrooms2
- Area1100 sq. ft.
- DirectionNo Data
- Added On22 Aug 2025
Property Overview
Enter another world as you turn off the road into this stunning, tree-lined laneway, with nature trails on either side. You emerge upon an impressive Bungalow, with large, gleaming windows and a patio overlooking the immaculately manicured grounds. Everywhere you look nature is right by your side! Over 14 acres of 'private paradise'. But the best is yet to come! The rear of the home boasts a pretty, breath-taking pond, well-stocked with Bass and surrounded by flora and fauna and trails. You must see it for yourself! Magazine worthy! The Main floor of the home offers open concept living; a Family Room with a vaulted ceiling, overlooking the front garden and walk out patio doors. A fully fitted Kitchen with Centre Island offers extra prep-space and 'social' area, as your guests keep you company from the adjoining Dining Room - where you will find the Walk-out to the South facing rear deck, (12 x 24) overlooking the pond. Primary bedroom overlooks the green-space, and has a 3 pc Ensuite and a Walk-in Closet. The 2 other bedrooms on the main floor offer built in closets and overlook the front of the home. Also on this floor is a 3 pc Washroom, Laundry room combined with a handy 2 pc washroom as well as the Garage Entry.. The Lower level features a large Family Room, with a walk-out to the covered patio, overlooking the enthralling pond! Peace and tranquility envelop you! Offering two more bedrooms and tons of storage space, this area is waiting for your own personal ideas. The attached oversized Double Garage provides parking space plus storage space in abundance. The Double Garage/Workshop, (24 x 36) gives bonus space & versatility for whatever your needs demand. The 8 x 16 Fleming Shed is handy for your garden tools maybe? Located just an hour from KW, minutes to Mount Forest - and first time offered for sale - A place to enjoy a restful congenial lifestyle. (id:51532)
Tags
| Property Summary |
|---|
| Building |
|---|
| Land |
|---|
| Level | Rooms | Dimensions |
|---|---|---|
| Lower level | Family room | 12.8 m x 4.1 m |
| Bedroom 4 | 3.9 m x 3.4 m | |
| Bedroom 5 | 3.8 m x 2.7 m | |
| Main level | Family room | 5.7 m x 4.6 m |
| Kitchen | 4 m x 2.3 m | |
| Dining room | 4.3 m x 4 m | |
| Primary Bedroom | 4.3 m x 3.8 m | |
| Bedroom 2 | 4 m x 3 m | |
| Bedroom 3 | 4 m x 2.5 m | |
| Laundry room | 2.2 m x 1.8 m |
| Features | |||||
|---|---|---|---|---|---|
| Wooded area | Open space | Conservation/green belt | |||
| Lane | Attached Garage | Garage | |||
| Inside Entry | Garage door opener remote(s) | Central Vacuum | |||
| Water Heater | Water softener | Water Treatment | |||
| Dishwasher | Dryer | Microwave | |||
| Stove | Washer | Water Distiller | |||
| Window Coverings | Refrigerator | Separate entrance | |||
| Walk out | Central air conditioning | ||||



















































