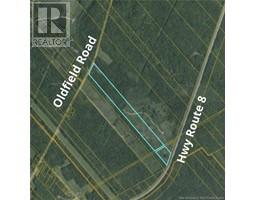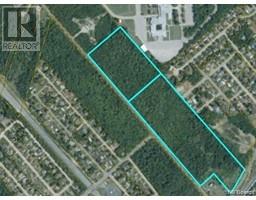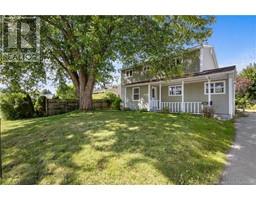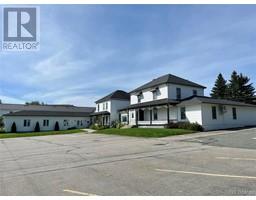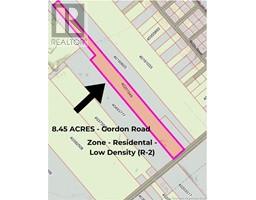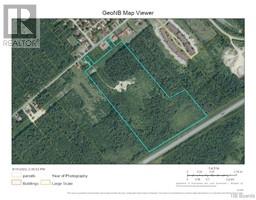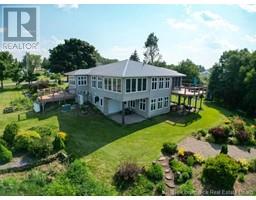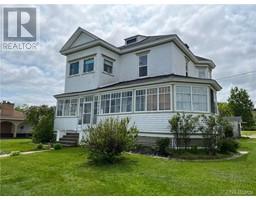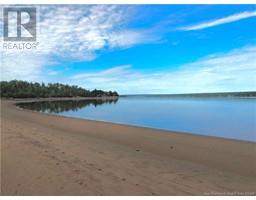20 John Street, Miramichi, New Brunswick, CA
Address: 20 John Street, Miramichi, New Brunswick
Summary Report Property
- MKT IDNB114746
- Building TypeHouse
- Property TypeSingle Family
- StatusBuy
- Added7 weeks ago
- Bedrooms3
- Bathrooms2
- Area1453 sq. ft.
- DirectionNo Data
- Added On09 Apr 2025
Property Overview
Welcome to downtown Miramichi- where city living meets small town charm, right at your doorstep! This redesigned 3-bedroom, 2-bathroom home offers a style of living you'll love. Step into the home through a front deck or the attached garage. After you drop your bags, get ready to prepare your meals in this stylish kitchen, featuring rich, dark cabinetry which sets the tone for a warm and elegant atmosphere. The adjoining dining and living room create a cozy setting, complete with pellet stove to keep you warm while you enjoy your favorite shows and late night snacks! The main floor also offers a bedroom and a convenient half bathroom. A universal office/den space, allows those to work from home and enjoy their lunches on an oversized sunny back deck! Upstairs includes a spacious primary bedroom with a practical walk-in closet and a convenient laundry setup. The main bathroom features a custom tile shower, a soaker tub for relaxing and double sinks. The unfinished basement provides additional possibilities, offering the potential to create more living space tailored to your needs. Step outside to a fantastic back yard that is partially fenced ideal for relaxing, gardening and watching your kids and pets play! An outbuilding has been constructed for extra storage, but it also holds the potential to be transformed into additional three-season living space or even a rental unit. Meticulously cared for and ready to impress, this home is located in the heart of Miramichi East. (id:51532)
Tags
| Property Summary |
|---|
| Building |
|---|
| Level | Rooms | Dimensions |
|---|---|---|
| Second level | Ensuite | 14'5'' x 12'4'' |
| Laundry room | 6'3'' x 7'11'' | |
| Bedroom | 9'8'' x 9'8'' | |
| Other | 9'7'' x 11'1'' | |
| Primary Bedroom | 13'0'' x 10'0'' | |
| Main level | 2pc Bathroom | 3'3'' x 7'10'' |
| Office | 9'7'' x 11'1'' | |
| Bedroom | 7'10'' x 11'6'' | |
| Living room | 14'4'' x 14'4'' | |
| Dining room | 14'4'' x 10'6'' | |
| Kitchen | 13'1'' x 13'6'' | |
| Foyer | 8'1'' x 6'0'' |
| Features | |||||
|---|---|---|---|---|---|
| Balcony/Deck/Patio | Attached Garage | Garage | |||



















































