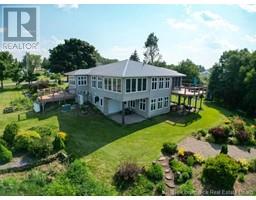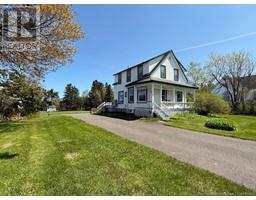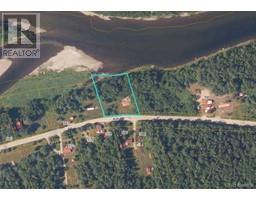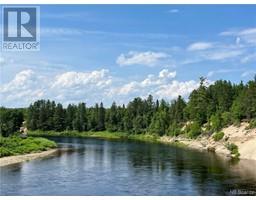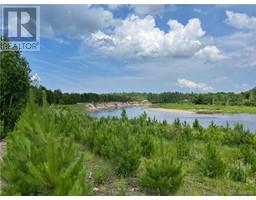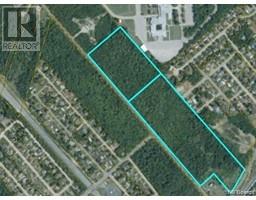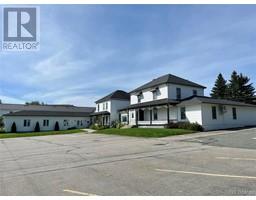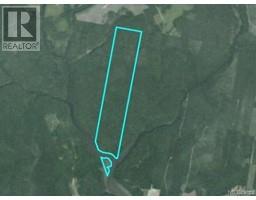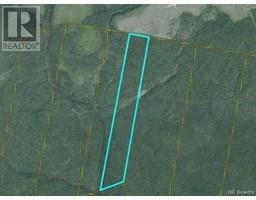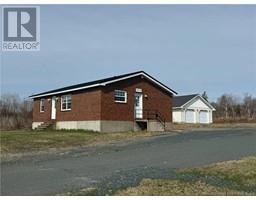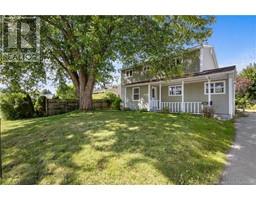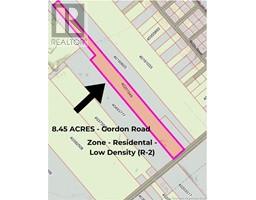4430 Water Street, Miramichi, New Brunswick, CA
Address: 4430 Water Street, Miramichi, New Brunswick
Summary Report Property
- MKT IDNB088703
- Building TypeHouse
- Property TypeSingle Family
- StatusBuy
- Added43 weeks ago
- Bedrooms5
- Bathrooms2
- Area1886 sq. ft.
- DirectionNo Data
- Added On10 Jul 2024
Property Overview
NEW PRICE!! Gorgeous home with closed in front veranda was built in early 1900 and known as Robert Loggie House. Home has been owned by current family for 67 years. Lots of character and beautiful features that have to be seen to appreciate. High ceilings, beautiful floors, grand staircase, and did I mention the amazing view of Miramichi River. There is also stunning views of both sunrise and sunsets. Main floor features kitchen with pantry and butler's pantry, dining room (currently used as den), piano room (currently used as dining) open to living room with stunning fireplace and built in shelving, and powder room. Grand staircase leads to 4 bedrooms, full bath with original tub & vanity, and former ""maids quarters"" that features another bedroom with sitting room and back staircase. Attic space could be converted to more living space or offer great storage. Home is heated with electric and wood boiler. ***BONUS with this home is a second 2 bedroom dwelling in backyard that could be used for family or rental opportunity 4432 Water Street. Main house heating approximately 8 cords of wood per year, hydro approximately $300 in winter months. The second home the hydro is $250 equalized. Call now for private viewing. Pre qualified buyers only please. **Disclaimer... All measurements & information pertaining to this property and on this feature sheet to be verified for accuracy by Buyer(s) and Buyers' Agent*** (id:51532)
Tags
| Property Summary |
|---|
| Building |
|---|
| Level | Rooms | Dimensions |
|---|---|---|
| Second level | Bath (# pieces 1-6) | 7'9'' x 8'9'' |
| Bedroom | 15'1'' x 9'5'' | |
| Bedroom | 14'8'' x 13'3'' | |
| Bedroom | 12' x 11' | |
| Bedroom | 11'10'' x 10'7'' | |
| Bedroom | 17'8'' x 14'4'' | |
| Main level | Other | 14'9'' x 18'5'' |
| Bath (# pieces 1-6) | 3'3'' x 7'11'' | |
| Living room | 14'9'' x 16'1'' | |
| Dining room | 12'7'' x 15' | |
| Kitchen | 11'3'' x 12' | |
| Mud room | 13' x 7'8'' |














































