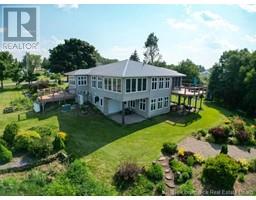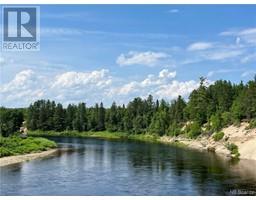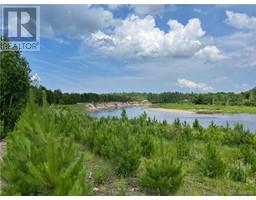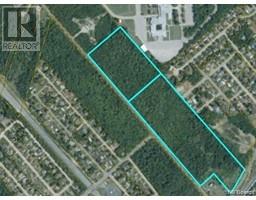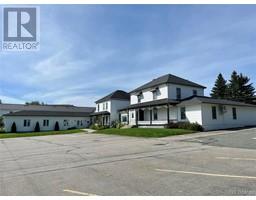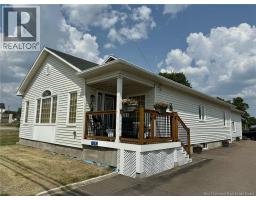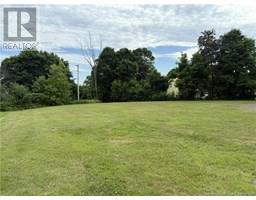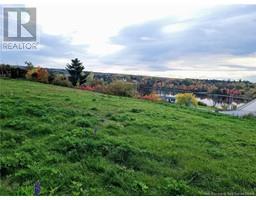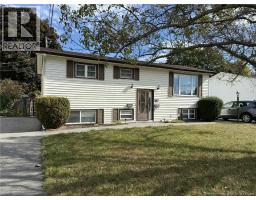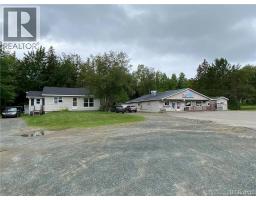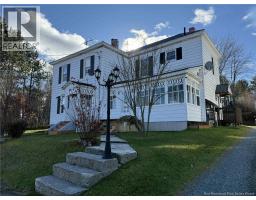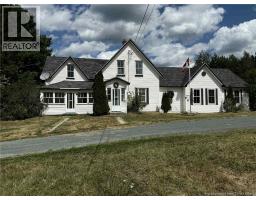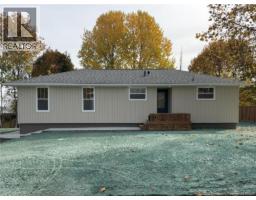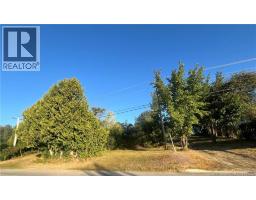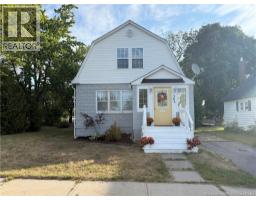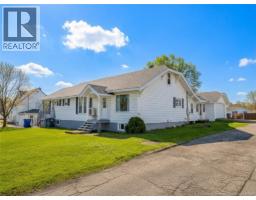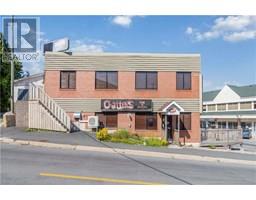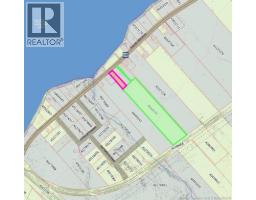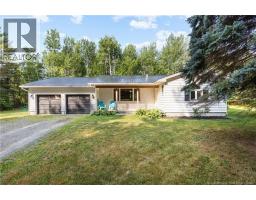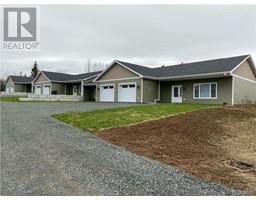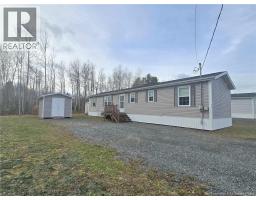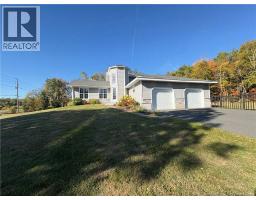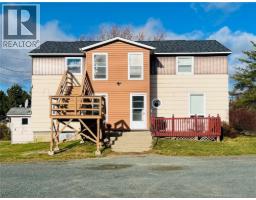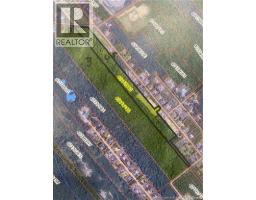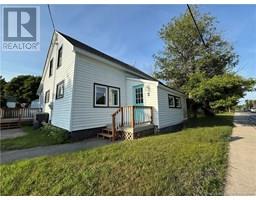207 Claire Avenue, Miramichi, New Brunswick, CA
Address: 207 Claire Avenue, Miramichi, New Brunswick
Summary Report Property
- MKT IDNB125681
- Building TypeHouse
- Property TypeSingle Family
- StatusBuy
- Added17 weeks ago
- Bedrooms3
- Bathrooms3
- Area2010 sq. ft.
- DirectionNo Data
- Added On10 Oct 2025
Property Overview
Welcome to 207 Claire ave! This stunning 10-year-old custom split-entry home with a spacious double garage (27x28) is perfectly located in a sought-after neighborhood, just minutes from all amenities and within walking distance to Miramichi Valley High School and Carrefour Beausoleil. Step inside to a bright, open-concept main level featuring a beautifully designed gourmet kitchenperfect for both creating and entertaining. Garden doors lead to a large private deck (14x25) where you can relax and enjoy the peaceful treed backdrop. The main level also offers beautiful hardwood floors throughout, three generous bedrooms, including a primary suite with a walk-in closet. Home has 3 full baths all beautifully finished with porcelain white tile floors. The lower level expands your living space with a spacious L-shaped rec room and a convenient full bathroom with shower. Recent upgrades include fresh paint throughout, addition of a third ductless mini-split for heating and cooling, monitored home security system for peace of mind and modern finishes that make this home truly turn-key. Nicely landscaped and meticulously maintained, this property combines comfort, style, and locationan absolute must see & a pleasure to show! Call to book your private viewing today! (id:51532)
Tags
| Property Summary |
|---|
| Building |
|---|
| Level | Rooms | Dimensions |
|---|---|---|
| Basement | Laundry room | 11'0'' x 12'0'' |
| Office | 12'0'' x 12'0'' | |
| Recreation room | 16'9'' x 11'6'' | |
| Ensuite | 10'0'' x 5'2'' | |
| Living room | 14'0'' x 24'0'' | |
| Main level | Bath (# pieces 1-6) | 7'6'' x 7'0'' |
| Bedroom | 10'7'' x 13'0'' | |
| Bedroom | 10'2'' x 11'5'' | |
| Primary Bedroom | 13'5'' x 13'5'' | |
| Kitchen | 14'0'' x 24'0'' | |
| Foyer | 7'0'' x 7'0'' |
| Features | |||||
|---|---|---|---|---|---|
| Balcony/Deck/Patio | Attached Garage | Garage | |||
| Heat Pump | |||||



































