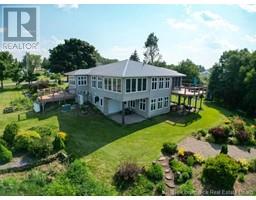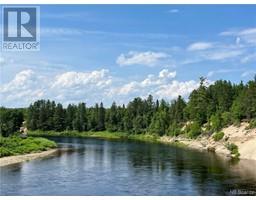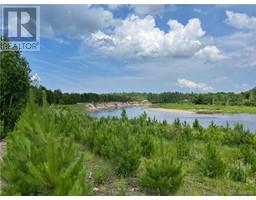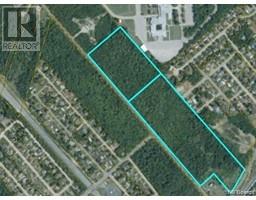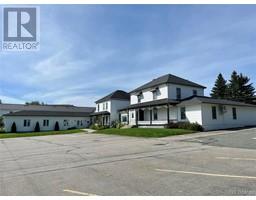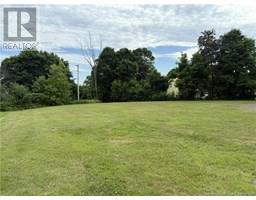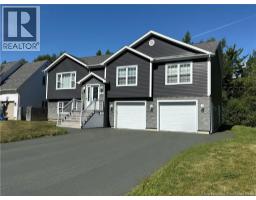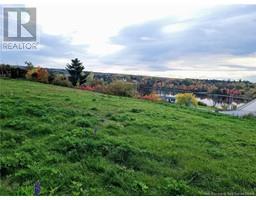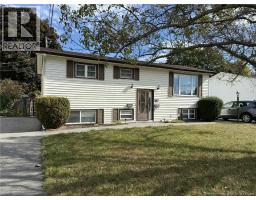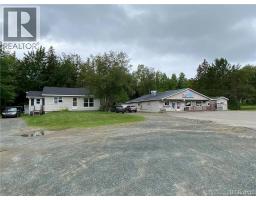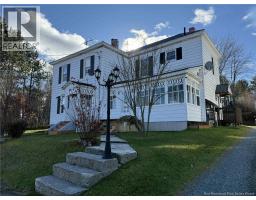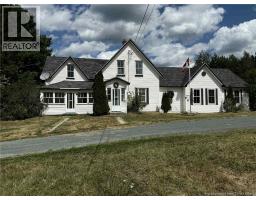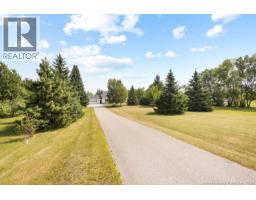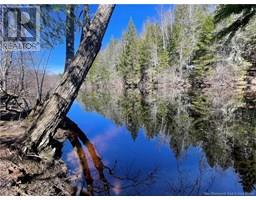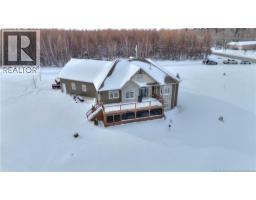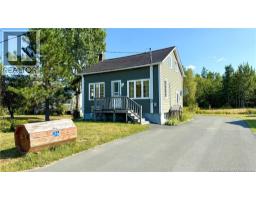11093 Rue Principale, Rogersville, New Brunswick, CA
Address: 11093 Rue Principale, Rogersville, New Brunswick
Summary Report Property
- MKT IDNB124913
- Building TypeHouse
- Property TypeSingle Family
- StatusBuy
- Added26 weeks ago
- Bedrooms2
- Bathrooms2
- Area1110 sq. ft.
- DirectionNo Data
- Added On14 Aug 2025
Property Overview
Welcome Home to Rogersville!This lovely bungalow with attached garage is ideally located in the heart of Rogersville, offering the convenience of main-floor living. Inside, youll find a bright mudroom with double closet, a handy two-piece bath, and main-floor laundry for easy access. The eat-in kitchen opens seamlessly to the open concept dining and living room, featuring gleaming hardwood floors, large windows and a cozy propane fireplace perfect for entertaining or relaxing at home. Down the hall, two comfortable bedrooms and a full bath provide plenty of space for family or guests. The basement, accessible from the attached garage, is currently undeveloped but offers excellent potential for storage. The propertys layout is truly unique, with paved driveways offering access from both Rue Principale and Central Street. Lovely back yard with gardens and trees. Situated in a vibrant community with all essential amenities nearby, this well-cared-for home is ready for its next chapter. Bonus: There is an RV hookup, water softner & purifier. Hydro is equilized at $289/month. Call today to schedule your private viewing! (id:51532)
Tags
| Property Summary |
|---|
| Building |
|---|
| Level | Rooms | Dimensions |
|---|---|---|
| Main level | Bath (# pieces 1-6) | 6'0'' x 7'0'' |
| Bedroom | 10'0'' x 11'9'' | |
| Bedroom | 15'0'' x 10'6'' | |
| Bath (# pieces 1-6) | 6'4'' x 7'2'' | |
| Foyer | 7'11'' x 5'10'' | |
| Dining room | 13'9'' x 9'0'' | |
| Living room | 15'9'' x 14'0'' | |
| Kitchen | 12'4'' x 14'9'' |
| Features | |||||
|---|---|---|---|---|---|
| Attached Garage | Heat Pump | ||||






























