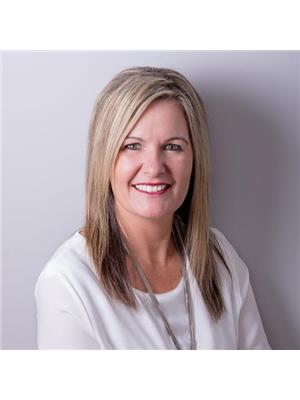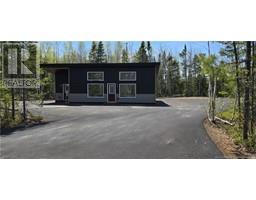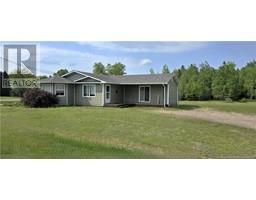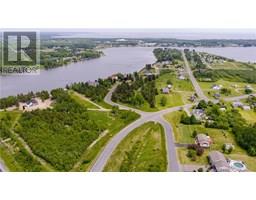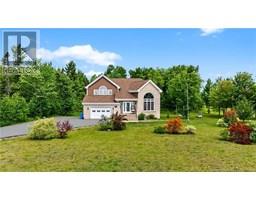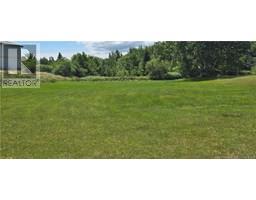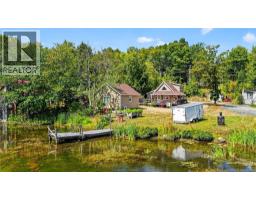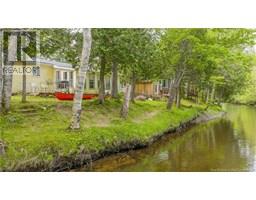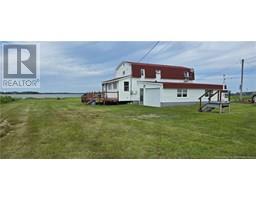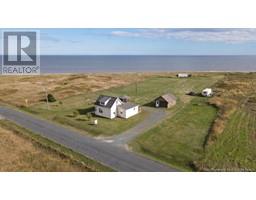10228 Route 113 Route, Miscou, New Brunswick, CA
Address: 10228 Route 113 Route, Miscou, New Brunswick
Summary Report Property
- MKT IDNB103233
- Building TypeHouse
- Property TypeSingle Family
- StatusBuy
- Added1 weeks ago
- Bedrooms3
- Bathrooms1
- Area1485 sq. ft.
- DirectionNo Data
- Added On25 Aug 2025
Property Overview
House of more than 1400 finished square feet is located at the northeastern tip of New Brunswick on Miscou Island not far from the brige. The location of this house offers an idyllic setting between Chaleur Bay and the Gulf of St. Laurent. Accessible by a bridge from Lamèque Island, Miscou Island is renowned for its white sand beach, dunes and lagoons ideal for observing migratory birds. In the fall, this island transforms into a unique place with its red fields, you will be proud to call Miscou your place of residence. The house, well maintained, has a metal roof redone in 2005, recently changed front and back doors, PVC windows and much more. Fully furnished, it is ready to welcome you. You like to kite, Miscou Island and Lamèque are the dream places to practice your favorite sport. With its three bedrooms, a spacious living room, a large kitchen-dining room and a bathroom combined with the laundry room, it is perfectly suited for a family, a professional couple or a retiree. The unfinished basement offers additional development potential. The 30.5-acre lot is ideal to walks in the forest and can also become an income. The size of the lot and property taxes will be adjust. (id:51532)
Tags
| Property Summary |
|---|
| Building |
|---|
| Level | Rooms | Dimensions |
|---|---|---|
| Main level | Bedroom | 9'8'' x 9'9'' |
| Bedroom | 10'5'' x 11'11'' | |
| 4pc Bathroom | 10'10'' x 7'10'' | |
| Primary Bedroom | 13'3'' x 12'0'' | |
| Living room | 20'0'' x 13'6'' | |
| Dining room | 10'11'' x 15'2'' | |
| Kitchen | 13'0'' x 12'11'' | |
| Foyer | 9'0'' x 6'0'' |
| Features | |||||
|---|---|---|---|---|---|
| Balcony/Deck/Patio | Detached Garage | Garage | |||






































