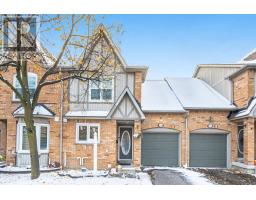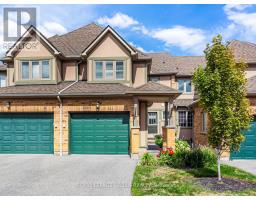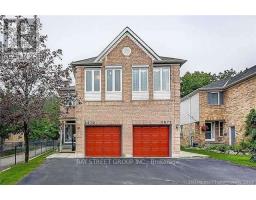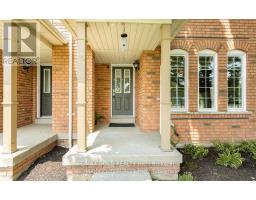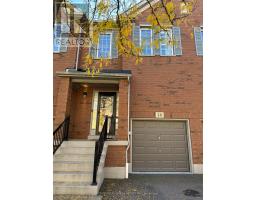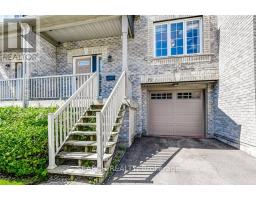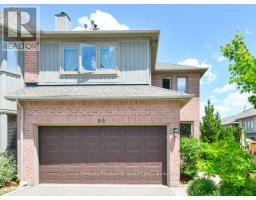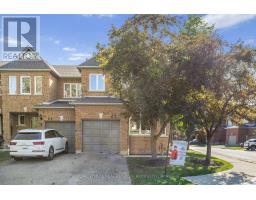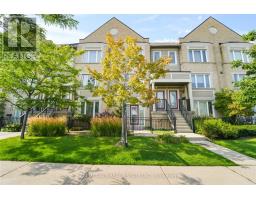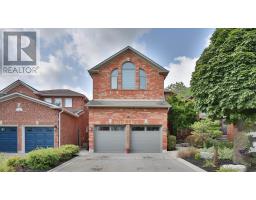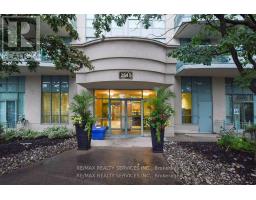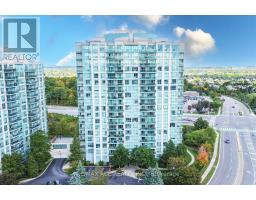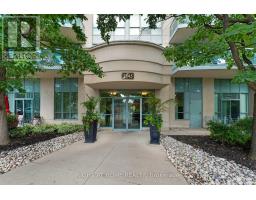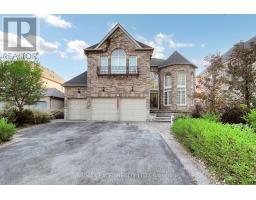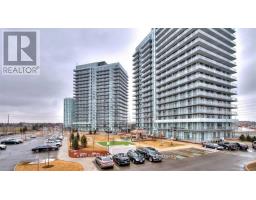102 - 5260 MCFARREN BOULEVARD, Mississauga (Central Erin Mills), Ontario, CA
Address: 102 - 5260 MCFARREN BOULEVARD, Mississauga (Central Erin Mills), Ontario
Summary Report Property
- MKT IDW12532244
- Building TypeRow / Townhouse
- Property TypeSingle Family
- StatusBuy
- Added1 days ago
- Bedrooms4
- Bathrooms3
- Area1600 sq. ft.
- DirectionNo Data
- Added On11 Nov 2025
Property Overview
Welcome to this beautifully renovated 3+1 bedroom, 3-story condo townhouse, nestled in the highly sought-after neighborhood of Central Erin Mills, within the charming enclave community of Streetsville. Just a short walk to the bus station and minutes from supermarkets, this turn-key home is ideally located near Erin Mills Town Centre and Highway 403. Boasting three bright and spacious levels with a functional layout, the townhouse features brand new vinyl flooring throughout. The immaculate interior includes an open-concept living and dining area adjacent to a large kitchen with a walkout to a private patio, perfect for entertaining. Additional highlights include a finished basement ideal for guests or in-laws, a generous master bedroom with a luxurious 4-piece ensuite, and comfortably sized second and third bedrooms. With a huge family room on the second floor and exceptional amenities nearby, including top-rated Vista Heights Elementary and Aloysius Gonzaga Catholic Secondary schools, this wonderful home is perfect for both small and large families. Enjoy the convenience of nearby Streetsville Go Station, Erin Mills Town Centre, and a subdivision park/playground with visitor parking just across the street. (id:51532)
Tags
| Property Summary |
|---|
| Building |
|---|
| Level | Rooms | Dimensions |
|---|---|---|
| Second level | Bedroom 2 | 3.4 m x 2.4 m |
| Bedroom 3 | 4.5 m x 3.53 m | |
| Family room | 4.3 m x 4.2 m | |
| Bathroom | 3.5 m x 2 m | |
| Third level | Primary Bedroom | 4.5 m x 3.53 m |
| Basement | Bedroom 4 | 3.23 m x 2.82 m |
| Recreational, Games room | 9.2 m x 2.3 m | |
| Ground level | Living room | 7.8 m x 2.8 m |
| Dining room | 7.8 m x 2.8 m | |
| Eating area | 2.7 m x 2.4 m | |
| Kitchen | 3.5 m x 2.7 m |
| Features | |||||
|---|---|---|---|---|---|
| Ravine | Balcony | Carpet Free | |||
| Garage | Garage door opener remote(s) | Dishwasher | |||
| Dryer | Microwave | Hood Fan | |||
| Stove | Washer | Window Coverings | |||
| Refrigerator | Central air conditioning | Ventilation system | |||
| Visitor Parking | |||||


















































