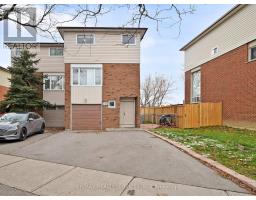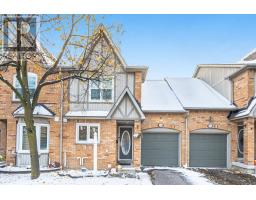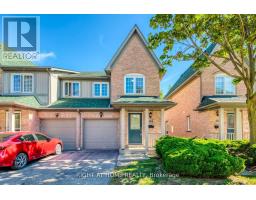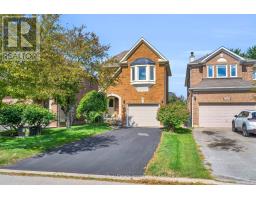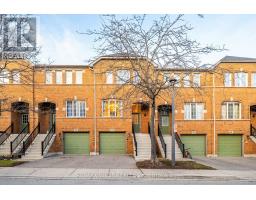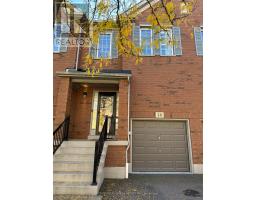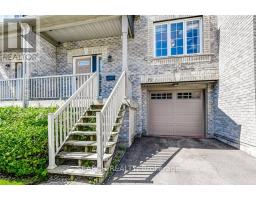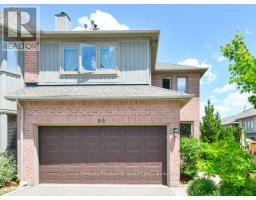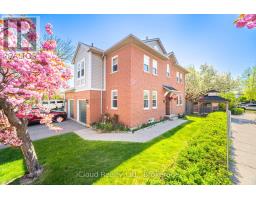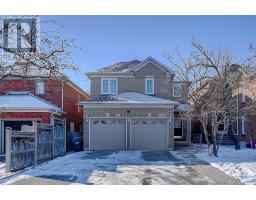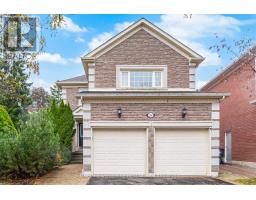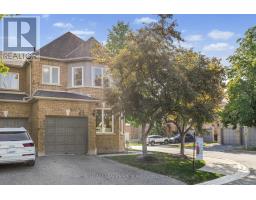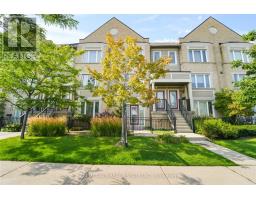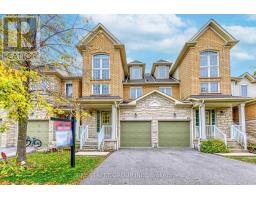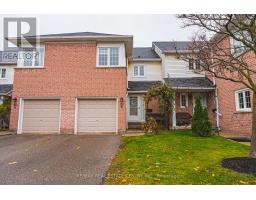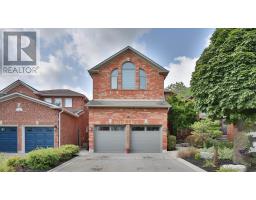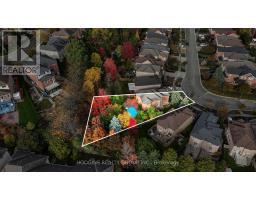96 - 5230 GLEN ERIN DRIVE, Mississauga (Central Erin Mills), Ontario, CA
Address: 96 - 5230 GLEN ERIN DRIVE, Mississauga (Central Erin Mills), Ontario
Summary Report Property
- MKT IDW12361181
- Building TypeRow / Townhouse
- Property TypeSingle Family
- StatusBuy
- Added17 weeks ago
- Bedrooms3
- Bathrooms4
- Area1400 sq. ft.
- DirectionNo Data
- Added On23 Aug 2025
Property Overview
Renovated 3-Bedroom Premium End Unit Townhome Backing Onto Park in Prime Erin Mills! This beautifully upgraded and meticulously maintained 3-bedroom End Unit Townhome offers comfort, space, and an unbeatable location. Backing onto a peaceful park, it features 4 full washrooms including a rare full bath on the main floor and another in the finished basement ,perfect for families and guests. The modern kitchen boasts granite countertops and ample cabinet space, while the living room features a cozy fireplace and pot lights, creating a warm, inviting space. Washrooms are upgraded with stylish counters, and the second-floor laundry adds everyday convenience. Enjoy direct backyard access to the park, a remote-operated garage, and a long driveway that fits 2 cars. With spacious bedrooms, plenty of storage, and a layout ideal for family living, this home truly has it all. Located minutes from top-rated John Fraser Secondary, Credit Valley Hospital, Erin Mills Town Centre, transit, and major highways (403/401/QEW). A rare opportunity to own a move-in-ready home in one of Erin Mills' most desirable communities (id:51532)
Tags
| Property Summary |
|---|
| Building |
|---|
| Level | Rooms | Dimensions |
|---|---|---|
| Second level | Primary Bedroom | 5.18 m x 3.68 m |
| Bedroom 2 | 2.54 m x 3.4 m | |
| Bedroom 3 | 2.87 m x 3.56 m | |
| Laundry room | 2.54 m x 1.57 m | |
| Basement | Recreational, Games room | 5.46 m x 5.84 m |
| Other | 2.21 m x 3.43 m | |
| Main level | Living room | 5.33 m x 3.35 m |
| Dining room | 2.64 m x 3.07 m | |
| Kitchen | 2.64 m x 3.4 m |
| Features | |||||
|---|---|---|---|---|---|
| Backs on greenbelt | Attached Garage | Garage | |||
| Garage door opener remote(s) | All | Central air conditioning | |||
| Visitor Parking | Fireplace(s) | ||||




















































