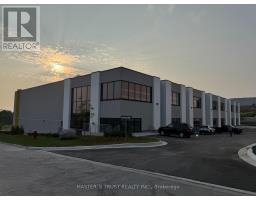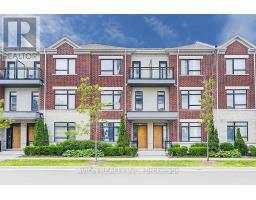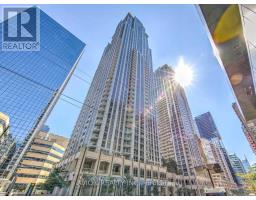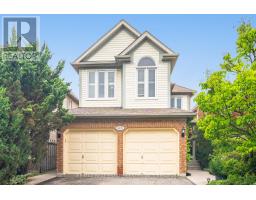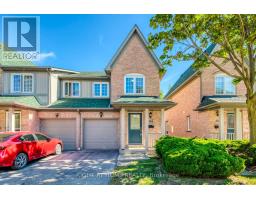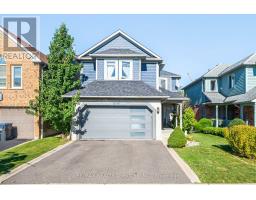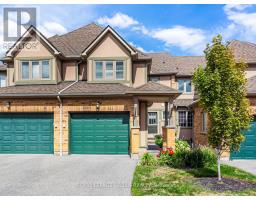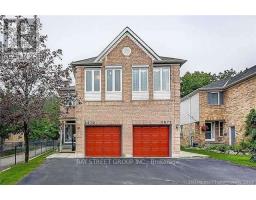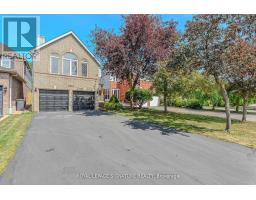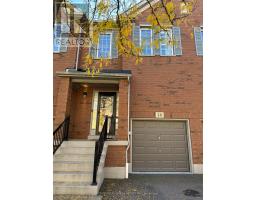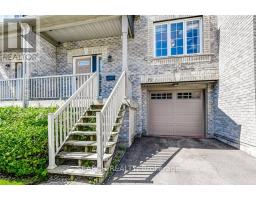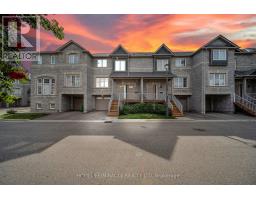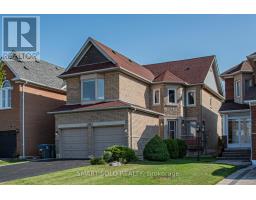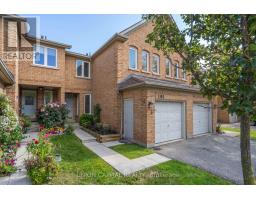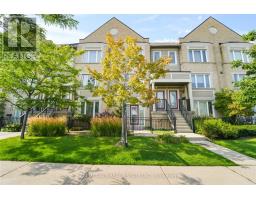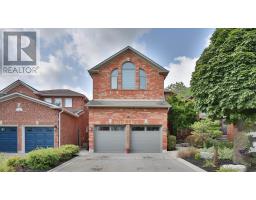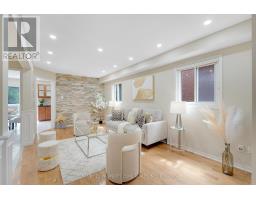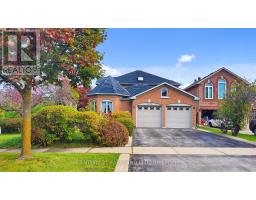48 - 5535 GLEN ERIN DRIVE, Mississauga (Central Erin Mills), Ontario, CA
Address: 48 - 5535 GLEN ERIN DRIVE, Mississauga (Central Erin Mills), Ontario
Summary Report Property
- MKT IDW12458801
- Building TypeRow / Townhouse
- Property TypeSingle Family
- StatusBuy
- Added1 days ago
- Bedrooms4
- Bathrooms2
- Area1000 sq. ft.
- DirectionNo Data
- Added On12 Oct 2025
Property Overview
Stunning 3+1 Bedrooms Updated Townhome in Desirable Sought After Central Erin Mills Neighbourhood! This Stylish Townhome Features an Open Floor Plan with New Fresh Paint Throughout, Living Rm with Cathedral Ceiling & W/O to Deck/Patio, Bright White Modern Kitchen with Granite Countertops, Walkout to Balcony & Open to Dining Room. Three Bedrooms upstairs & 4-Piece Bath & Walk-In Closet, Lower Level Bedroom/Rec.Rm & Access To the Garage. Well Maintained Landscaped Complex w/Swimming Pool & Park/Playground. Located in the Top Rated School District (John Fraser SS,St.Aloysius Gonzaga SS, Thomas St.Middle School) Steps to Public Transit, Parks & Shopping, Close to Go Train, Hwy, Rec. Centres, Hospital & Erin Mill Town Centre. Move-In & Enjoy! (id:51532)
Tags
| Property Summary |
|---|
| Building |
|---|
| Level | Rooms | Dimensions |
|---|---|---|
| Second level | Dining room | 3.2 m x 3.1 m |
| Kitchen | 3.2 m x 3.1 m | |
| Third level | Primary Bedroom | 3.65 m x 3.1 m |
| Bedroom 2 | 3.55 m x 3.09 m | |
| Bedroom 3 | 2.6 m x 2.5 m | |
| Lower level | Family room | 3.6 m x 3.1 m |
| Main level | Foyer | 3.18 m x 1.87 m |
| Living room | 3.83 m x 3.2 m |
| Features | |||||
|---|---|---|---|---|---|
| Balcony | Garage | Garage door opener remote(s) | |||
| Blinds | Dishwasher | Dryer | |||
| Garage door opener | Stove | Washer | |||
| Refrigerator | Central air conditioning | Visitor Parking | |||










































