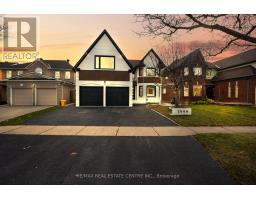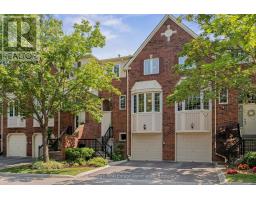60 - 5480 GLEN ERIN DRIVE, Mississauga (Central Erin Mills), Ontario, CA
Address: 60 - 5480 GLEN ERIN DRIVE, Mississauga (Central Erin Mills), Ontario
Summary Report Property
- MKT IDW12278478
- Building TypeRow / Townhouse
- Property TypeSingle Family
- StatusBuy
- Added6 days ago
- Bedrooms3
- Bathrooms4
- Area1600 sq. ft.
- DirectionNo Data
- Added On22 Aug 2025
Property Overview
Most affordable 2 car garage townhouse in Erin Mills! Updated kitchen cabinets'25! Fantastic opportunity to make this 3-bedroom end-unit townhome your new home! Perfectly nestled in the prestigious Enclave on the Park in Central Erin Mills. Offering a blend of comfort and timeless charm, this home is ideal for families and professionals seeking a serene, upscale lifestyle. The open concept living area features a kitchen with a breakfast bar, dining room with a walkout to a private backyard deck & a warm and inviting living room with a cozy gas fireplace. Spacious bedrooms with the primary bedroom featuring a 5 piece ensuite & walk-in closet. Convenient 2nd floor laundry. Plenty of room to entertain family & friends in the finished lower level complete with a gas fireplace & 3 pc. bath. The den is a separate room and can be used as an office or studio. New carpet on second level'25. Desirable Location & Steps To Top Rated Gonzaga & John Fraser Schools, Erin Mills Town Centre For All Your Shopping Needs, Transit, Credit Valley Hospital, Erin Meadows Community Centre & Library. (id:51532)
Tags
| Property Summary |
|---|
| Building |
|---|
| Level | Rooms | Dimensions |
|---|---|---|
| Second level | Primary Bedroom | 5.15 m x 4.03 m |
| Bedroom 2 | 4.16 m x 4.08 m | |
| Bedroom 3 | 3.47 m x 3.22 m | |
| Basement | Recreational, Games room | 7.21 m x 5.94 m |
| Den | 2.87 m x 2.1 m | |
| Main level | Kitchen | 3.99 m x 3.34 m |
| Dining room | 3.49 m x 3.26 m | |
| Living room | 5.93 m x 3.39 m |
| Features | |||||
|---|---|---|---|---|---|
| In suite Laundry | Attached Garage | Garage | |||
| Central air conditioning | Visitor Parking | ||||



































































