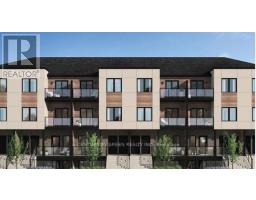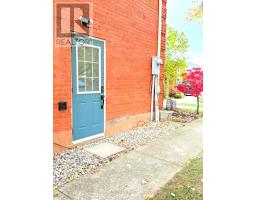1601 - 4900 GLEN ERIN DRIVE, Mississauga (Central Erin Mills), Ontario, CA
Address: 1601 - 4900 GLEN ERIN DRIVE, Mississauga (Central Erin Mills), Ontario
1 Beds1 BathsNo Data sqftStatus: Rent Views : 87
Price
$2,300
Summary Report Property
- MKT IDW12549270
- Building TypeApartment
- Property TypeSingle Family
- StatusRent
- Added5 days ago
- Bedrooms1
- Bathrooms1
- AreaNo Data sq. ft.
- DirectionNo Data
- Added On16 Nov 2025
Property Overview
Gorgeous condo in a stunning, well-maintained building-spotless and move-in ready! Features an open-concept layout with stainless steel appliances and a private balcony. Includes one parking space and a locker for added convenience. Ideally located near shopping, restaurants, and major highways. (id:51532)
Tags
| Property Summary |
|---|
Property Type
Single Family
Building Type
Apartment
Square Footage
600 - 699 sqft
Community Name
Central Erin Mills
Title
Condominium/Strata
Parking Type
Underground,Garage
| Building |
|---|
Bedrooms
Above Grade
1
Bathrooms
Total
1
Interior Features
Flooring
Laminate, Ceramic, Carpeted
Basement Type
None
Building Features
Features
Balcony
Square Footage
600 - 699 sqft
Building Amenities
Storage - Locker
Heating & Cooling
Cooling
Central air conditioning
Heating Type
Forced air
Exterior Features
Exterior Finish
Concrete
Neighbourhood Features
Community Features
Pets Allowed With Restrictions
Maintenance or Condo Information
Maintenance Management Company
Nadlan- Harris Property Management Inc
Parking
Parking Type
Underground,Garage
Total Parking Spaces
1
| Level | Rooms | Dimensions |
|---|---|---|
| Ground level | Living room | 4.6 m x 3.1 m |
| Dining room | 4.6 m x 3.1 m | |
| Kitchen | 2.95 m x 2.5 m | |
| Primary Bedroom | 3.95 m x 2.9 m | |
| Laundry room | Measurements not available |
| Features | |||||
|---|---|---|---|---|---|
| Balcony | Underground | Garage | |||
| Central air conditioning | Storage - Locker | ||||






























