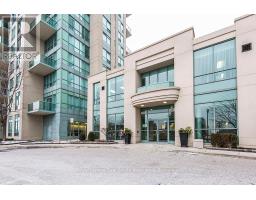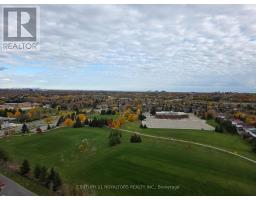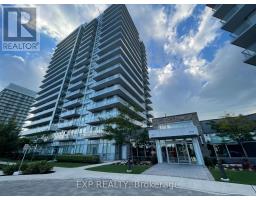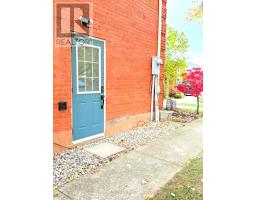5932 HEMINGWAY ROAD, Mississauga (Central Erin Mills), Ontario, CA
Address: 5932 HEMINGWAY ROAD, Mississauga (Central Erin Mills), Ontario
3 Beds1 BathsNo Data sqftStatus: Rent Views : 143
Price
$1,600
Summary Report Property
- MKT IDW12557702
- Building TypeNo Data
- Property TypeNo Data
- StatusRent
- Added2 days ago
- Bedrooms3
- Bathrooms1
- AreaNo Data sq. ft.
- DirectionNo Data
- Added On19 Nov 2025
Property Overview
Basement level only, Open and Spacious concept, 2 Bedroom with 1 Bath, Own Laundry Area and Kitchen plus 1 Parking , 1 Small Storage Room. Perfect place for couples, young professionals .John Fraser School. Hardwood Flr Through Out. (id:51532)
Tags
| Property Summary |
|---|
Property Type
Single Family
Storeys
2
Square Footage
1000 - 1199 sqft
Community Name
Central Erin Mills
Title
Condominium/Strata
Land Size
.
Parking Type
Attached Garage,Garage
| Building |
|---|
Bedrooms
Above Grade
2
Below Grade
1
Bathrooms
Total
3
Interior Features
Flooring
Laminate
Basement Features
Separate entrance
Basement Type
N/A, N/A (Finished)
Building Features
Features
Carpet Free
Square Footage
1000 - 1199 sqft
Heating & Cooling
Cooling
Central air conditioning
Heating Type
Forced air
Exterior Features
Exterior Finish
Brick
Neighbourhood Features
Community Features
Pets not Allowed
Amenities Nearby
Hospital, Park
Maintenance or Condo Information
Maintenance Management Company
N/A
Parking
Parking Type
Attached Garage,Garage
Total Parking Spaces
1
| Level | Rooms | Dimensions |
|---|---|---|
| Basement | Bedroom 5 | 3.8 m x 3.6 m |
| Bedroom | 3.8 m x 3.5 m | |
| Kitchen | 5 m x 4.6 m |
| Features | |||||
|---|---|---|---|---|---|
| Carpet Free | Attached Garage | Garage | |||
| Separate entrance | Central air conditioning | ||||

























