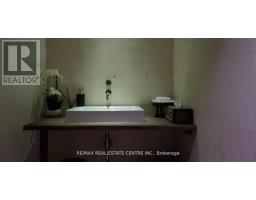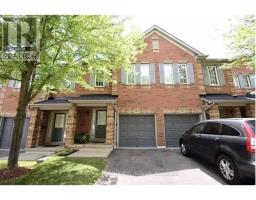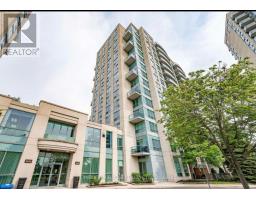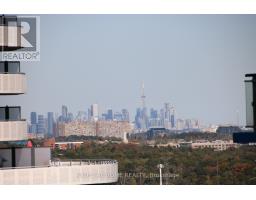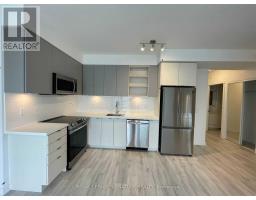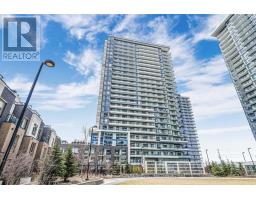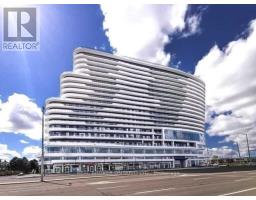4510 HAYDOCK PARK DRIVE, Mississauga (Central Erin Mills), Ontario, CA
Address: 4510 HAYDOCK PARK DRIVE, Mississauga (Central Erin Mills), Ontario
Summary Report Property
- MKT IDW12335316
- Building TypeHouse
- Property TypeSingle Family
- StatusRent
- Added4 weeks ago
- Bedrooms6
- Bathrooms5
- AreaNo Data sq. ft.
- DirectionNo Data
- Added On21 Aug 2025
Property Overview
Move-in ready, fully furnished, and absolutely stunning detached home with over 4,000 sqft of upgraded living space! Renovated top to bottom with quality finishes, including hardwood floors, LED pot lights, smart switches, and a brand-new backyard patio. The gourmet kitchen features leathered granite countertops, stainless steel appliances, and ample storage. Main floor includes a full bedroom with ensuite. Upstairs offers 4 spacious bedrooms, including a luxurious primary with walk-in closet, office, and 5-piece ensuite. Finished basement includes a large rec room/6thbedroom and full bath. Fully fenced yard, ideal for entertaining. Located in top-rated school zones: John Fraser, Gonzaga, and UTM. Perfect for large families or professionals. Available furnished or unfurnished. (id:51532)
Tags
| Property Summary |
|---|
| Building |
|---|
| Level | Rooms | Dimensions |
|---|---|---|
| Second level | Bedroom | 3.38 m x 3.33 m |
| Bedroom | 3.38 m x 3.33 m | |
| Primary Bedroom | 5.56 m x 3.45 m | |
| Office | 3.79 m x 2.44 m | |
| Bedroom | 4.7 m x 3.33 m | |
| Main level | Living room | 9.75 m x 3.4 m |
| Dining room | 9.75 m x 3.4 m | |
| Family room | 3.81 m x 3.5 m | |
| Kitchen | 5.48 m x 3.4 m | |
| Eating area | 4.04 m x 3.66 m | |
| Bedroom | 3.33 m x 3.33 m | |
| Mud room | 3.33 m x 2.51 m |
| Features | |||||
|---|---|---|---|---|---|
| Attached Garage | No Garage | Dishwasher | |||
| Furniture | Microwave | Stove | |||
| Window Coverings | Refrigerator | Central air conditioning | |||









































