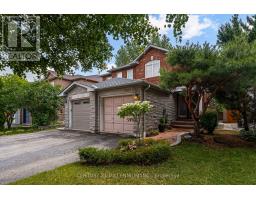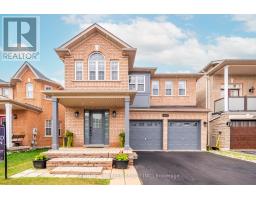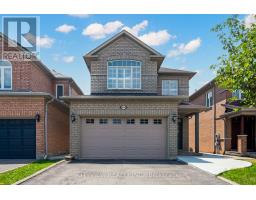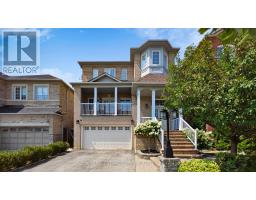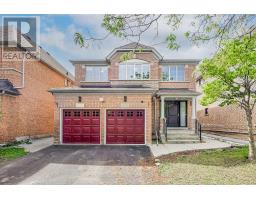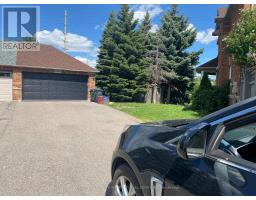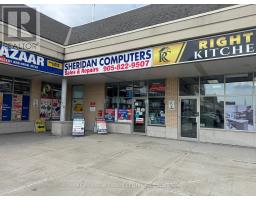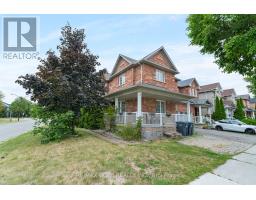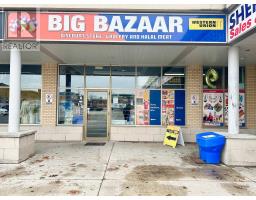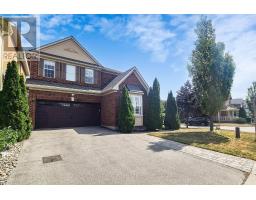3287 SUNLIGHT STREET, Mississauga (Churchill Meadows), Ontario, CA
Address: 3287 SUNLIGHT STREET, Mississauga (Churchill Meadows), Ontario
Summary Report Property
- MKT IDW12378497
- Building TypeHouse
- Property TypeSingle Family
- StatusBuy
- Added1 days ago
- Bedrooms4
- Bathrooms3
- Area1500 sq. ft.
- DirectionNo Data
- Added On04 Sep 2025
Property Overview
First time on the market! This immaculately kept home in Churchill Meadows shows true pride of ownership. Spotless and move-in ready, this 4-bedroom, 3-washroom semi-detached home boasts numerous recent upgrades, including new countertops, sink, fridge, and stove (2025), a new roof (2024), and fresh paint, updated light fixtures, and refinished front steps (2025). The home boasts a great layout, with a huge kitchen and breakfast bar facing west as well as a large living/dining combination; upstairs features 4 large bedrooms where 2 bedrooms have walk-in closets. The main floor features oak wood flooring, as well as a solid oak staircase. For added convenience, the main floor bathroom was renovated with permits to include a shower. The private backyard backs onto a future French school, and between the home and the school there are plans for a soccer field surrounded by trees. The southwest-facing backyard and kitchen flood the home with beautiful afternoon sunlight. The beautiful garden features dozens of mature, low-maintenance perennial plants, which will bring years of enjoyment. (id:51532)
Tags
| Property Summary |
|---|
| Building |
|---|
| Land |
|---|
| Level | Rooms | Dimensions |
|---|---|---|
| Second level | Bedroom | 2.79 m x 4.36 m |
| Bedroom 2 | 2.35 m x 4.84 m | |
| Bedroom 3 | 2.46 m x 3.51 m | |
| Primary Bedroom | 3.49 m x 5.26 m | |
| Main level | Living room | 5.22 m x 5.32 m |
| Dining room | 5.22 m x 5.32 m | |
| Kitchen | 5.22 m x 3.72 m | |
| Eating area | 5.22 m x 3.72 m |
| Features | |||||
|---|---|---|---|---|---|
| Garage | Water Heater | Dishwasher | |||
| Dryer | Stove | Washer | |||
| Window Coverings | Refrigerator | Central air conditioning | |||






































