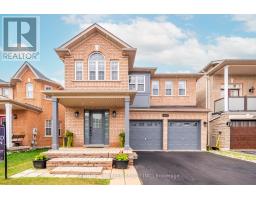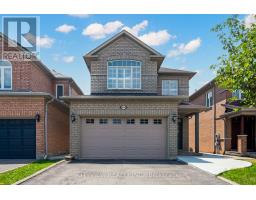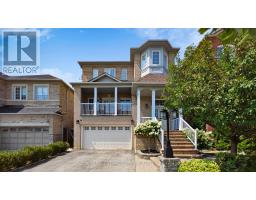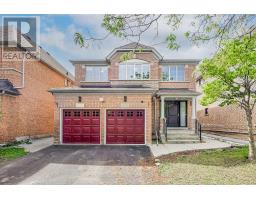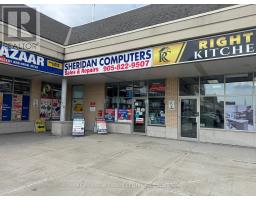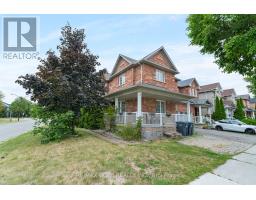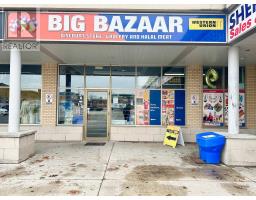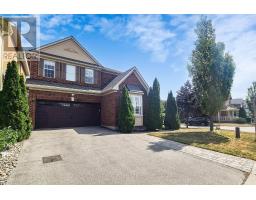3940 SKYVIEW STREET, Mississauga (Churchill Meadows), Ontario, CA
Address: 3940 SKYVIEW STREET, Mississauga (Churchill Meadows), Ontario
Summary Report Property
- MKT IDW12347138
- Building TypeHouse
- Property TypeSingle Family
- StatusBuy
- Added2 days ago
- Bedrooms5
- Bathrooms4
- Area1500 sq. ft.
- DirectionNo Data
- Added On24 Aug 2025
Property Overview
Stunning Renovated 3+2 Bed Great Gulf Semi Detach in sought after Churchill Meadows! Bright & spacious home with 4 parking spaces in a prime family-friendly community. Features include hardwood floors, new staircase with wrought iron spindles, pot lights, California shutters, and updated kitchen with backsplash. Large primary bedroom with W/I closet & 4-pc ensuite. Rare finished basement with a full separate unit with a private income-generating apartment (bed, kitchen, bath, laundry, separate entrance) + office, rec room & 2nd laundry. Enjoy a private landscaped backyard with patio. Walk to schools, parks, transit, shops. Mins to Hwy 401/403/407/QEW, GO, Erin Mills, Square One, Credit Valley Hospital. Brand New Extras: AC, Furnace, & Water Heater. (id:51532)
Tags
| Property Summary |
|---|
| Building |
|---|
| Level | Rooms | Dimensions |
|---|---|---|
| Second level | Primary Bedroom | 3.68 m x 5.8 m |
| Bedroom 2 | 2.74 m x 4.27 m | |
| Bedroom 3 | 2.8 m x 2.99 m | |
| Basement | Bedroom | Measurements not available |
| Bathroom | Measurements not available | |
| Den | Measurements not available | |
| Exercise room | Measurements not available | |
| Kitchen | Measurements not available | |
| Main level | Living room | 4.18 m x 3.7 m |
| Family room | 3.05 m x 5.91 m | |
| Dining room | 2.49 m x 3.05 m | |
| Kitchen | 2.49 m x 3.05 m |
| Features | |||||
|---|---|---|---|---|---|
| Carpet Free | Attached Garage | Garage | |||
| Central Vacuum | Dishwasher | Dryer | |||
| Microwave | Stove | Washer | |||
| Refrigerator | Apartment in basement | Separate entrance | |||
| Central air conditioning | |||||














































