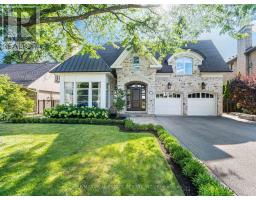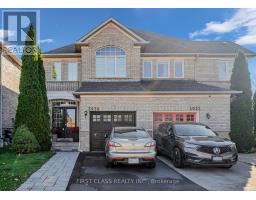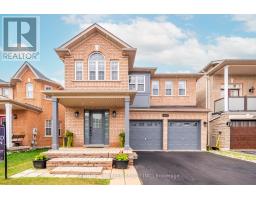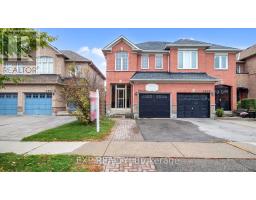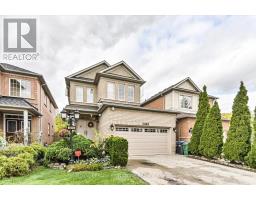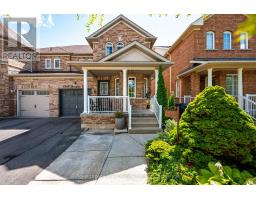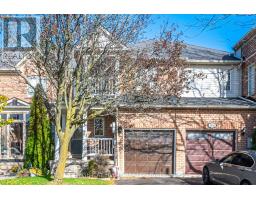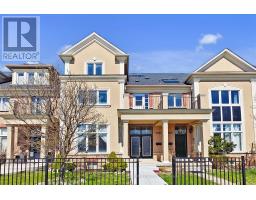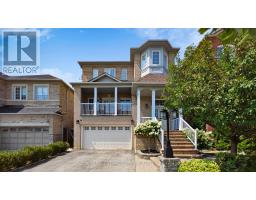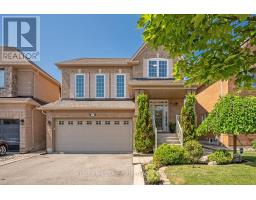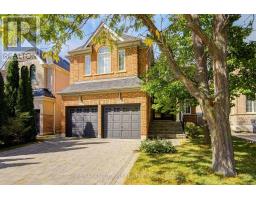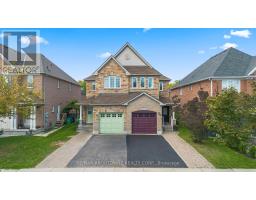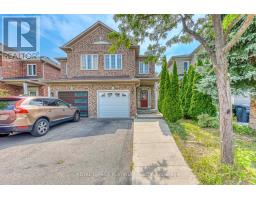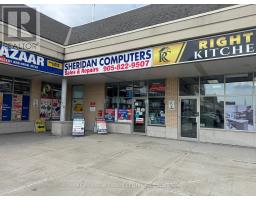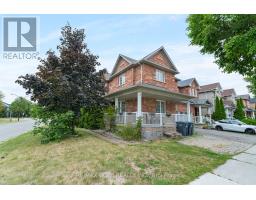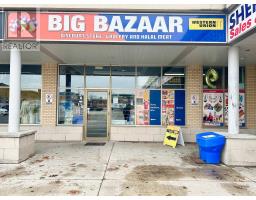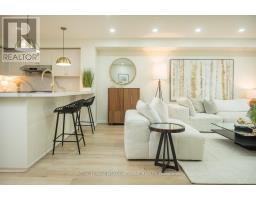4031 SAIDA STREET, Mississauga (Churchill Meadows), Ontario, CA
Address: 4031 SAIDA STREET, Mississauga (Churchill Meadows), Ontario
Summary Report Property
- MKT IDW12533674
- Building TypeRow / Townhouse
- Property TypeSingle Family
- StatusBuy
- Added5 days ago
- Bedrooms5
- Bathrooms4
- Area2000 sq. ft.
- DirectionNo Data
- Added On11 Nov 2025
Property Overview
Gorgeous, Mattamy built exclusive luxury homes enclave in a great location close to Highways and plaza and schools. This beautiful, freshly painted home features 4+ 1 generous sized Bedrooms, 3.5-Bathroom and engineered hardwood thru 'out. Impressive stone and brick porch with solid entrance door leading into majestic 20 ft sun filled foyer. Main floor bedroom with 3pc ensuite washroom, home office/Rec room with a walkout to backyard.(Can be used as a separate Main floor apartment). Dark stained staircase leading upstairs to Great Room with an electric fireplace, perfect for lighting up the ambiance. Modern kitchen with stainless steel appliance, quartz counters with a flush breakfast bar invites you to entertain and engage with guests in the dining area, while a ,rear facing private balcony creates a seamless indoor/outdoor dining experience. 2nd floor home office can be used as a bedroom or kids play area. On the third floor, you'll find a conveniently placed laundry room by the bedrooms and linen closet, Discover a full bath before checking out the second and third bedrooms with individual closets. The generous primary bedroom is the ultimate oasis, with your own private balcony, double walk-in closet and an ensuite with Bath Oasis for an at-home spa experience. (id:51532)
Tags
| Property Summary |
|---|
| Building |
|---|
| Land |
|---|
| Level | Rooms | Dimensions |
|---|---|---|
| Second level | Great room | 4.62 m x 3.96 m |
| Dining room | 3.05 m x 3.51 m | |
| Kitchen | 2.69 m x 3.51 m | |
| Bedroom | 3.35 m x 3.05 m | |
| Third level | Laundry room | Measurements not available |
| Bathroom | Measurements not available | |
| Primary Bedroom | 4.27 m x 3.81 m | |
| Bedroom 2 | 2.75 m x 2.9 m | |
| Bedroom 3 | 2.75 m x 3.41 m | |
| Main level | Office | 2.08 m x 3.56 m |
| Bedroom | 3.51 m x 2.74 m | |
| Mud room | 1.5 m x 1.9 m |
| Features | |||||
|---|---|---|---|---|---|
| Attached Garage | Garage | Water Heater - Tankless | |||
| Dishwasher | Dryer | Hood Fan | |||
| Stove | Washer | Window Coverings | |||
| Refrigerator | Central air conditioning | ||||





































