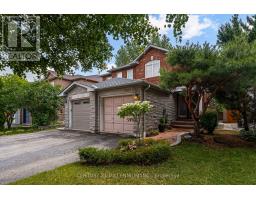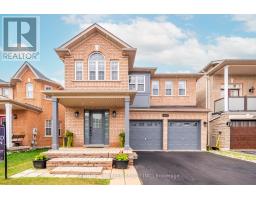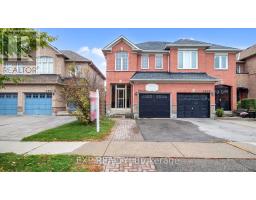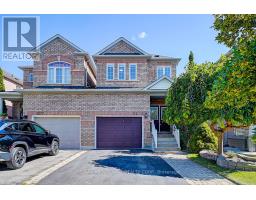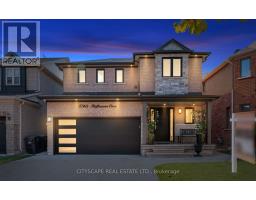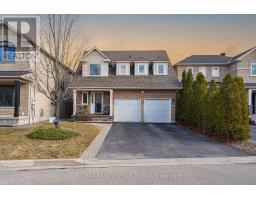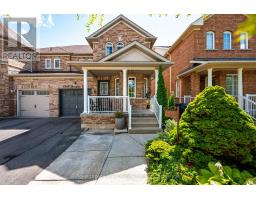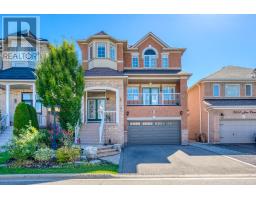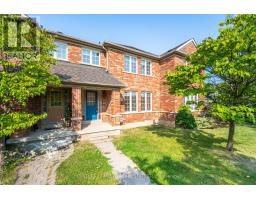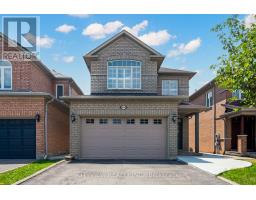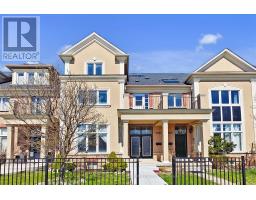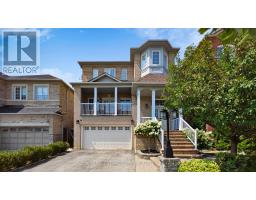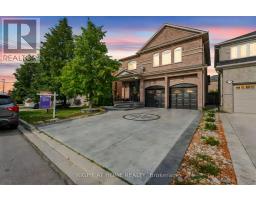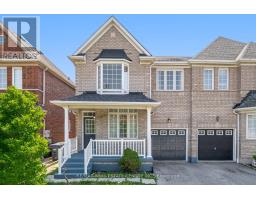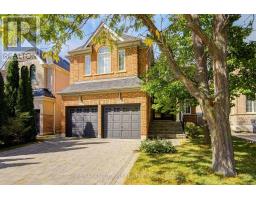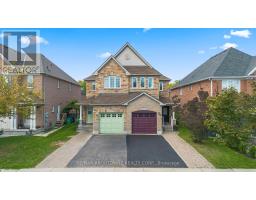85 - 5650 WINSTON CHURCHILL BOULEVARD, Mississauga (Churchill Meadows), Ontario, CA
Address: 85 - 5650 WINSTON CHURCHILL BOULEVARD, Mississauga (Churchill Meadows), Ontario
2 Beds3 Baths1200 sqftStatus: Buy Views : 798
Price
$699,000
Summary Report Property
- MKT IDW12441696
- Building TypeRow / Townhouse
- Property TypeSingle Family
- StatusBuy
- Added2 weeks ago
- Bedrooms2
- Bathrooms3
- Area1200 sq. ft.
- DirectionNo Data
- Added On03 Oct 2025
Property Overview
Don't Miss The Opportunity To Own This Beautiful, Bright, Spacious And Spotlessly Kept Townhome In A Prime Churchill Meadows Neighbourhood ! The Main Level Features An Open Concept Living & Dining Area With A Walkout To The Terrace Where You Can Enjoy Your Morning Coffee Or A Great Evening With Your Family And Friends ! 2 Piece Bathroom ! Spacious Kitchen With Plenty Of Cupboard Space And A Breakfast Bar ! The Upper Level Has Two Spacious Bedrooms Both With Ensuite Privileges With Double Closets And The Convenience Of A Laundry Room On The Same Floor ! Garage With A Direct Access To The House ! Conveniently Located Near Schools, Parks and Other Amenities. Minutes To 401, 403 & 407. (id:51532)
Tags
| Property Summary |
|---|
Property Type
Single Family
Building Type
Row / Townhouse
Square Footage
1200 - 1399 sqft
Community Name
Churchill Meadows
Title
Condominium/Strata
Parking Type
Garage
| Building |
|---|
Bedrooms
Above Grade
2
Bathrooms
Total
2
Partial
1
Interior Features
Appliances Included
Dishwasher, Dryer, Garage door opener, Microwave, Stove, Washer, Window Coverings, Refrigerator
Flooring
Hardwood, Ceramic, Carpeted
Building Features
Square Footage
1200 - 1399 sqft
Rental Equipment
Water Heater
Heating & Cooling
Cooling
Central air conditioning
Heating Type
Forced air
Exterior Features
Exterior Finish
Brick
Neighbourhood Features
Community Features
Pet Restrictions
Maintenance or Condo Information
Maintenance Fees
$428.68 Monthly
Maintenance Fees Include
Water, Common Area Maintenance, Insurance, Parking
Maintenance Management Company
Maple Ridge Community Management
Parking
Parking Type
Garage
Total Parking Spaces
1
| Level | Rooms | Dimensions |
|---|---|---|
| Second level | Primary Bedroom | 4.66 m x 3.14 m |
| Bedroom 2 | 4.66 m x 2.83 m | |
| Main level | Living room | 5.76 m x 3.66 m |
| Dining room | 5.76 m x 3.66 m | |
| Kitchen | 4.88 m x 3.66 m |
| Features | |||||
|---|---|---|---|---|---|
| Garage | Dishwasher | Dryer | |||
| Garage door opener | Microwave | Stove | |||
| Washer | Window Coverings | Refrigerator | |||
| Central air conditioning | |||||


































