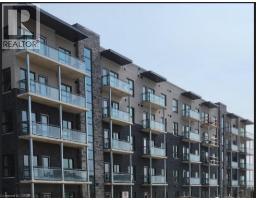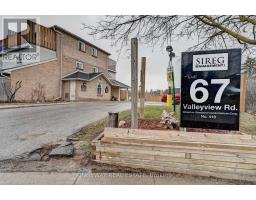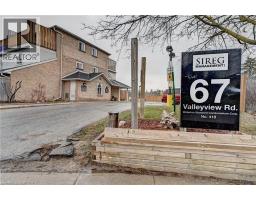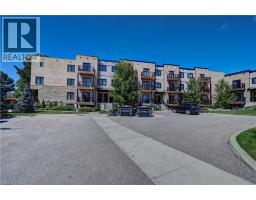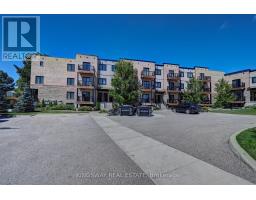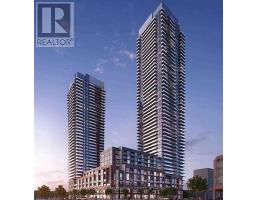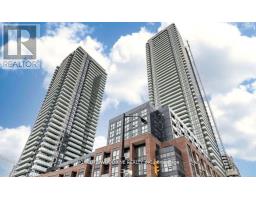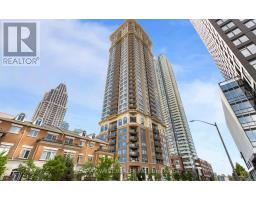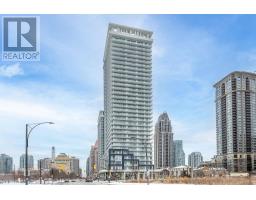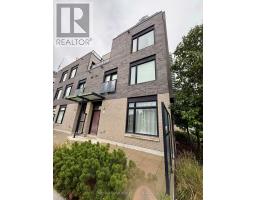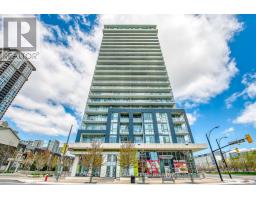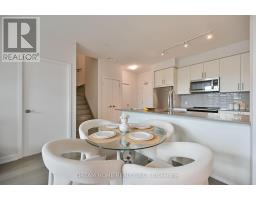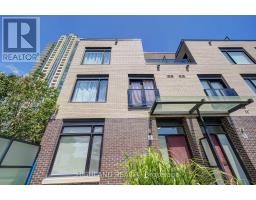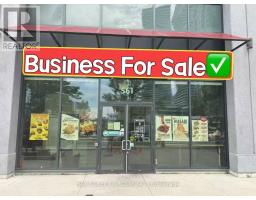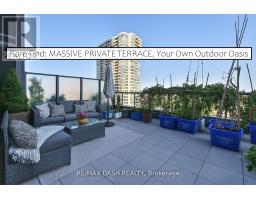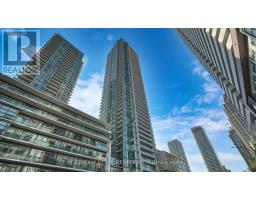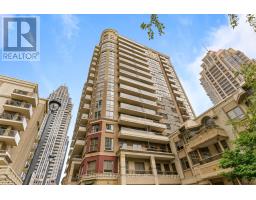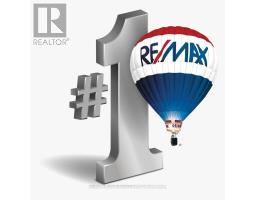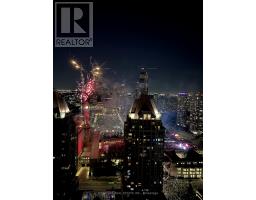1004 - 220 BURNHAMTHORPE ROAD, Mississauga (City Centre), Ontario, CA
Address: 1004 - 220 BURNHAMTHORPE ROAD, Mississauga (City Centre), Ontario
Summary Report Property
- MKT IDW12391498
- Building TypeApartment
- Property TypeSingle Family
- StatusBuy
- Added1 weeks ago
- Bedrooms3
- Bathrooms2
- Area700 sq. ft.
- DirectionNo Data
- Added On09 Sep 2025
Property Overview
This Absolutely Stunning Property is a Must See !!!! Rare Opportunity To Own This Fantastic Fully Upgraded Condo With Modern Finishes Which Are Nothing Like Your Typical Cookie Cutter Builder Stuff. Large Open Concept 1 Bed Room + 2 Dens & 2 Full Washrooms Layout. One Den Is Enclosed & Can Easily Be the 2nd Bdrm , Has a Closet too!! 2 Full Modern Washrooms. Newer Two Tone Kitchen W/Custom Cabinets, Quartz Counters With A Waterfall Breakfast Bar. Custom Backsplash, Newer SS Appliances. 2 Full Bathrooms W/Designer Fixtures & Custom Vanities. Unit Come With 9' Ceilings & An Open Concept Living & Dining Room. Wide Plank Laminate Flooring & Porcelain Tiles Throughout. A Spacious Master That Has His & Her Closets. With a 4 Pce Ensuite Washroom With Extra Custom Storage Cabinets *** ALL UTILITIES ARE INCLUDED IN THE CONDO FEES**. Great Building Amenities Includes a 24-hour concierge, gym, A Large Indoor Pool, Hot Tub, Sauna, Party/Conference Room, Outdoor Patio With Bar-bq, Children's Play Area, Mini -Putt, games room, guest suites, car wash, EV chargers and plenty of indoor visitor parking. Too Many Upgrades To List. All Updated Modern Light Fixtures, Pot Lights W/Dimmers, Dramatic Indirect lights. Upgraded Baseboards, Garden Door LEads To An Open Balcony / Gorgeous Views Of Square One & Celebration Square! Go Station Mins To Public Transit. Close To Hwy 401,403 & 407 & Every thing Mississauga's Vibrant Downtown has to offer!!! COMES WITH ONE UNDERGROUND PARKING & ONE LOCKER. *** PHOTO 8 IS VIRTUALLY STAGED TO SHOW THAT ONE OF THE DEN CAN BE USED AS A BEDROOM*** (id:51532)
Tags
| Property Summary |
|---|
| Building |
|---|
| Land |
|---|
| Level | Rooms | Dimensions |
|---|---|---|
| Main level | Living room | 4.61 m x 4.13 m |
| Dining room | 4.61 m x 4.13 m | |
| Kitchen | 4.03 m x 2.55 m | |
| Primary Bedroom | 3.28 m x 4.75 m | |
| Den | 3.1 m x 1.98 m | |
| Den | 1.98 m x 2.6 m | |
| Laundry room | 1 m x 2 m |
| Features | |||||
|---|---|---|---|---|---|
| Balcony | Carpet Free | Underground | |||
| Garage | Dishwasher | Dryer | |||
| Hood Fan | Microwave | Stove | |||
| Washer | Refrigerator | Central air conditioning | |||
| Security/Concierge | Exercise Centre | Party Room | |||
| Visitor Parking | Storage - Locker | ||||




















































