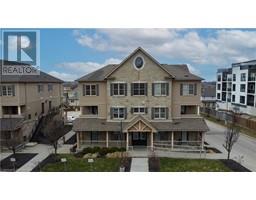67 VALLEYVIEW Road Unit# 37 333 - Laurentian Hills/Country Hills W, Kitchener, Ontario, CA
Address: 67 VALLEYVIEW Road Unit# 37, Kitchener, Ontario
Summary Report Property
- MKT ID40716378
- Building TypeRow / Townhouse
- Property TypeSingle Family
- StatusBuy
- Added5 weeks ago
- Bedrooms2
- Bathrooms2
- Area834 sq. ft.
- DirectionNo Data
- Added On12 Apr 2025
Property Overview
Live in Style For Under $400k . Fully Upgraded & Modernized 2 Bedroom Condo Townhome with very low Condo Fees & Property Taxes. Nothing is spared. Brand New Luxurious Kitchen With Brand New Appliances Including Fridge, Stove, Steam Dishwasher & Built in Microwave. With Pantry Featuring Sliders, Lazy Susan, Custom Backsplash & Under- Counter Lighting. New Flooring Pot Lights. Sliders to the Backyard With a Park like setting. 2nd Floor With a Full 4 Pce Upgraded Washroom With Double Vanities. One Piece Washer/Dryer With Steam. & Bedroom. 3rd Level with Another Bedroom With Attached 2 Pce Custom New Washroom (One of a Kind in the Complex).The Balcony Is Amazing From The Master Bedroom! Located 3 Minutes To The Highway And Sunrise Center Shopping Across The Street and Schools Close By. Everything Is New So It Will Feel Like A New House. Most Units in the Complex has Baseboard Heating . this one comes with Heat pump/Ac , Range Fan & Gas Fireplace. Pot lights Galore. (id:51532)
Tags
| Property Summary |
|---|
| Building |
|---|
| Land |
|---|
| Level | Rooms | Dimensions |
|---|---|---|
| Second level | Bedroom | 12'7'' x 8'9'' |
| 4pc Bathroom | Measurements not available | |
| Third level | Full bathroom | Measurements not available |
| Primary Bedroom | 12'0'' x 10'0'' | |
| Main level | Living room/Dining room | 14'6'' x 12'0'' |
| Kitchen | 9'8'' x 8'0'' |
| Features | |||||
|---|---|---|---|---|---|
| Balcony | Dishwasher | Microwave | |||
| Refrigerator | Stove | Washer | |||



















































