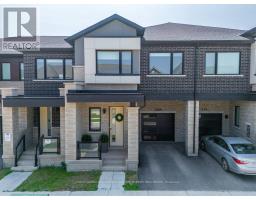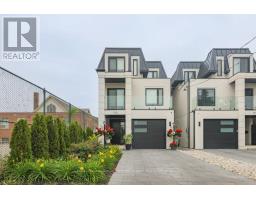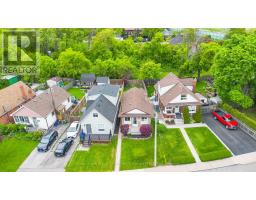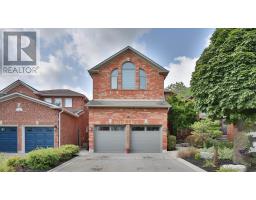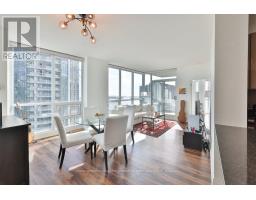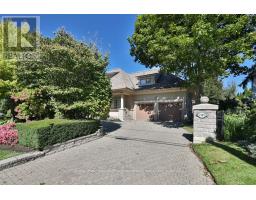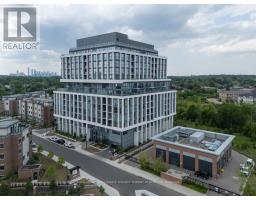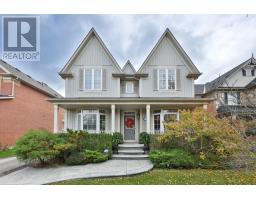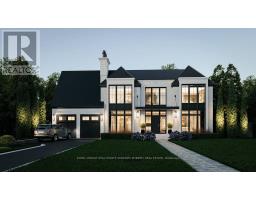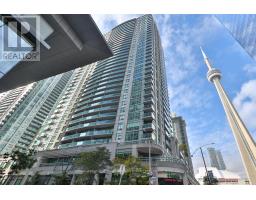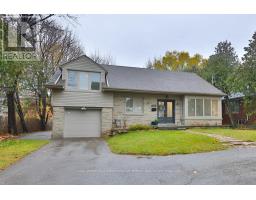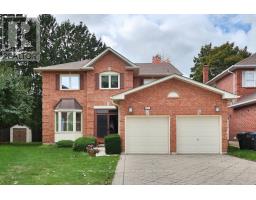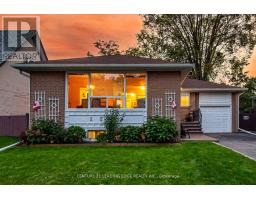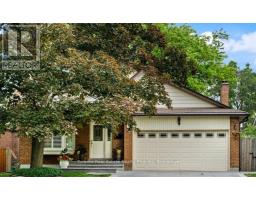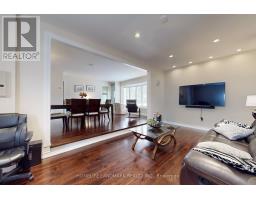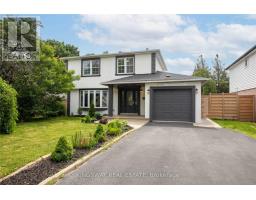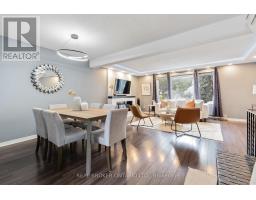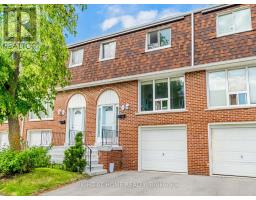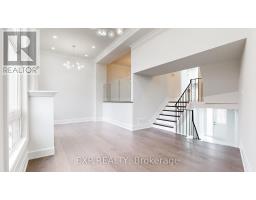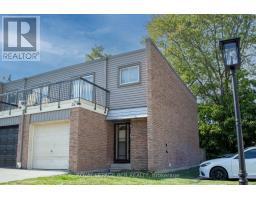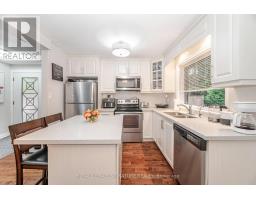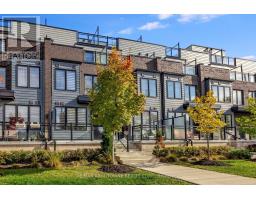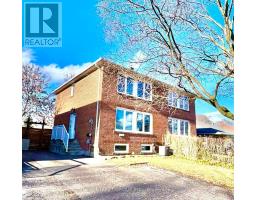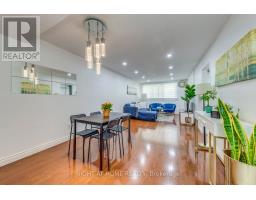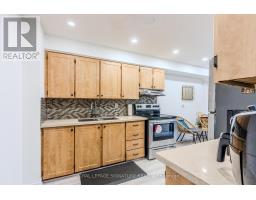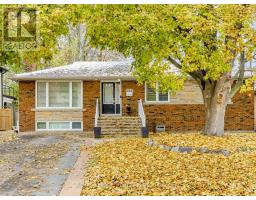1404 LEWISHAM DRIVE, Mississauga (Clarkson), Ontario, CA
Address: 1404 LEWISHAM DRIVE, Mississauga (Clarkson), Ontario
Summary Report Property
- MKT IDW12453778
- Building TypeHouse
- Property TypeSingle Family
- StatusBuy
- Added8 weeks ago
- Bedrooms4
- Bathrooms2
- Area1500 sq. ft.
- DirectionNo Data
- Added On12 Oct 2025
Property Overview
Extensively renovated south Mississauga sidesplit w/ separately fenced concrete, inground pool, redone large composite decking off centre island kitchen and a fabulous sunny large Family Room addition with functional built-ins for everyday needs. This house has gone through an interior transformation since 2018 with kitchen cabinetry, stainless appliances, wide-plank hardwood floors, renovated main bath, custom built-ins, gas fireplace insert, mechanical updates. Outside was redone a year ago w new front windows, siding, repaved driveway. It has also been beautifully landscaped, and lots of new fencing. Enjoy walking trails, elementary schools within steps for your children, go-train, shops & restaurants nearby and a pool for summer leisure - Its a real standout property in the area - come see for yourself! (id:51532)
Tags
| Property Summary |
|---|
| Building |
|---|
| Land |
|---|
| Level | Rooms | Dimensions |
|---|---|---|
| Second level | Primary Bedroom | 4.06 m x 3.51 m |
| Bedroom 2 | 2.97 m x 3.48 m | |
| Bedroom 3 | 2.97 m x 2.57 m | |
| Basement | Bedroom 4 | 7.37 m x 2.67 m |
| Main level | Living room | 3.73 m x 5.79 m |
| Dining room | 3.48 m x 2.87 m | |
| Kitchen | 3.48 m x 2.69 m | |
| Ground level | Family room | 3.84 m x 6.22 m |
| Features | |||||
|---|---|---|---|---|---|
| Attached Garage | Garage | Garage door opener remote(s) | |||
| Dishwasher | Dryer | Microwave | |||
| Stove | Washer | Window Coverings | |||
| Refrigerator | Central air conditioning | Fireplace(s) | |||










































