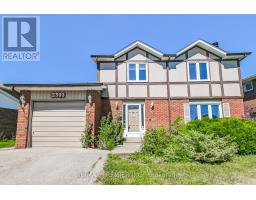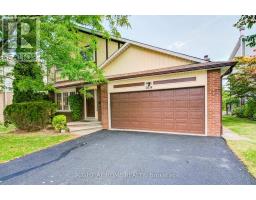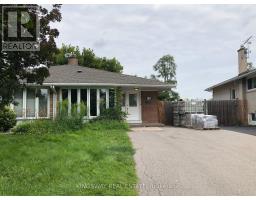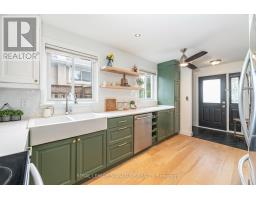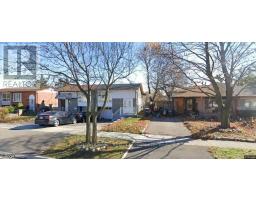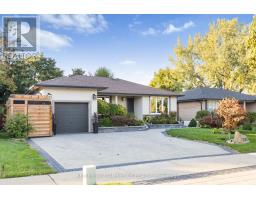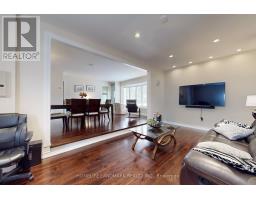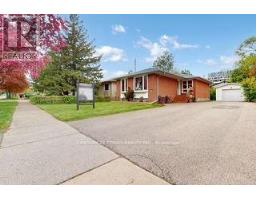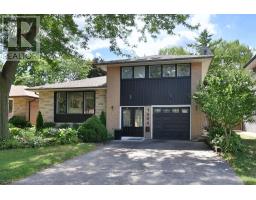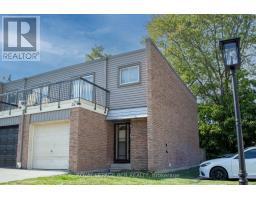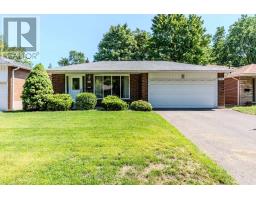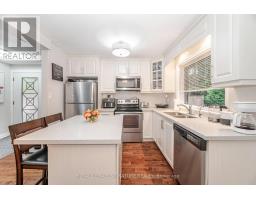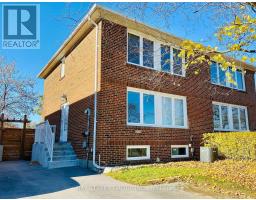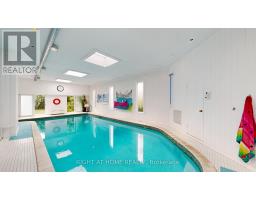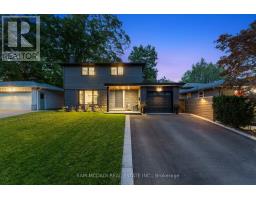89 - 2170 BROMSGROVE ROAD, Mississauga (Clarkson), Ontario, CA
Address: 89 - 2170 BROMSGROVE ROAD, Mississauga (Clarkson), Ontario
Summary Report Property
- MKT IDW12439927
- Building TypeRow / Townhouse
- Property TypeSingle Family
- StatusBuy
- Added2 weeks ago
- Bedrooms2
- Bathrooms2
- Area1200 sq. ft.
- DirectionNo Data
- Added On13 Oct 2025
Property Overview
Don't miss this move-in ready gem offering space, style. Walk to Clarkson GO Station in minutes with direct gated access from the complex for unbeatable commuting convenience! Bright & inviting living room with brand new pot lights. Fully renovated kitchen featuring updated cabinets, stunning quartz countertops, new LED lighting, and a brand new stainless steel dishwasher. Walk-out from kitchen to a fully fenced backyard & patio ideal for summer BBQs and entertaining! Freshly painted throughout with new LED lights in the kitchen and bedroom, second bedroom with walk-out to a private balcony a rare bonus! Extra storage room in the main floor. Perfectly situated near grocery stores, plazas, great schools, and parks, this home offers both lifestyle and location. Family Friendly community with an outdoor playground for kids, and surrounded by well-kept green spaces and friendly neighbors. Underground parking spot located right at your doorstep, making grocery days a breeze! (id:51532)
Tags
| Property Summary |
|---|
| Building |
|---|
| Land |
|---|
| Level | Rooms | Dimensions |
|---|---|---|
| Second level | Primary Bedroom | 4.5 m x 3.32 m |
| Bedroom 2 | 3.86 m x 2.62 m | |
| Laundry room | 3.03 m x 2.32 m | |
| Main level | Kitchen | 4.87 m x 2.61 m |
| Living room | 4.75 m x 3.32 m | |
| Dining room | 2.95 m x 3.32 m |
| Features | |||||
|---|---|---|---|---|---|
| Balcony | Underground | Garage | |||

































