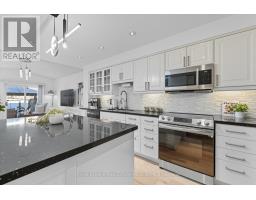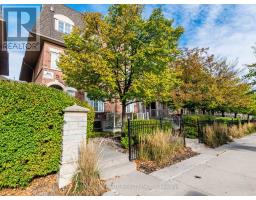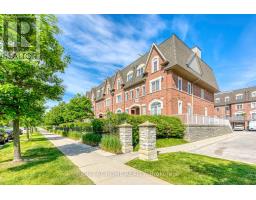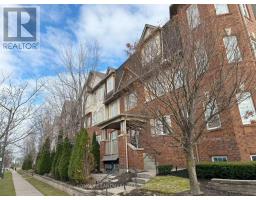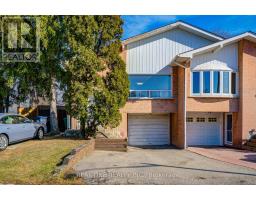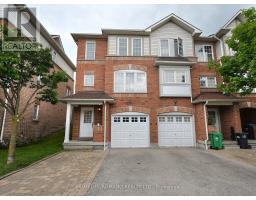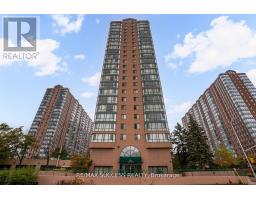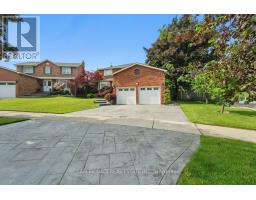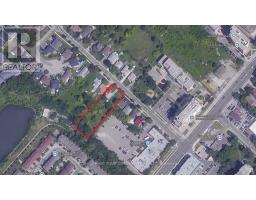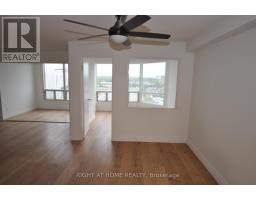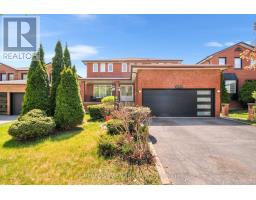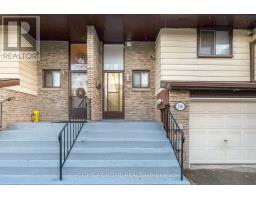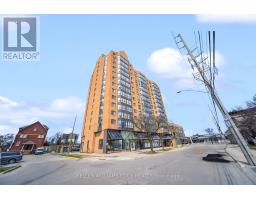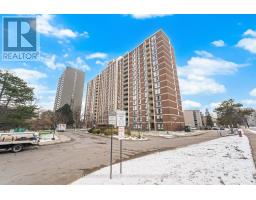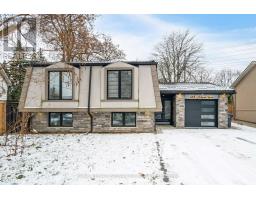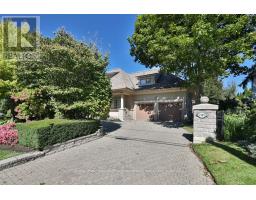327 - 3030 BREAKWATER COURT, Mississauga (Cooksville), Ontario, CA
Address: 327 - 3030 BREAKWATER COURT, Mississauga (Cooksville), Ontario
3 Beds2 Baths1200 sqftStatus: Buy Views : 522
Price
$699,000
Summary Report Property
- MKT IDW12600478
- Building TypeRow / Townhouse
- Property TypeSingle Family
- StatusBuy
- Added7 days ago
- Bedrooms3
- Bathrooms2
- Area1200 sq. ft.
- DirectionNo Data
- Added On04 Dec 2025
Property Overview
Gorgeous 3 bedroom, 1+1 bath Townhouse with low condo fee in the heart of Mississauga. Great location in the quiet section of the complex backing onto playground! Hardwood floor throughout Living/Dining Room & all bedrooms upstairs. Spacious eat-in kitchen with ceramic floor, custom backsplash & large window. Wood staircase leads to upper level 3 good sized bedrooms & 4pc bath. Ground level features entry foyer, laundry/furnace room & walk-out to private backyard. Newer furnace/AC 2020, hardwood floors/staircase & railings 2016, roof shingles 2022. Close to schools, restaurants, shopping & parks. Easy access to public transit & major highways. (id:51532)
Tags
| Property Summary |
|---|
Property Type
Single Family
Building Type
Row / Townhouse
Storeys
3
Square Footage
1200 - 1399 sqft
Community Name
Cooksville
Title
Condominium/Strata
Parking Type
Attached Garage,Garage
| Building |
|---|
Bedrooms
Above Grade
3
Bathrooms
Total
3
Partial
1
Interior Features
Appliances Included
Blinds, Dishwasher, Dryer, Stove, Washer, Window Coverings
Flooring
Hardwood, Ceramic
Basement Features
Walk out
Basement Type
N/A
Building Features
Features
Carpet Free
Square Footage
1200 - 1399 sqft
Heating & Cooling
Cooling
Central air conditioning
Heating Type
Forced air
Exterior Features
Exterior Finish
Brick
Neighbourhood Features
Community Features
Pets Allowed With Restrictions
Maintenance or Condo Information
Maintenance Fees
$170 Monthly
Maintenance Fees Include
Insurance, Parking, Common Area Maintenance
Maintenance Management Company
Synapse Mngmt
Parking
Parking Type
Attached Garage,Garage
Total Parking Spaces
2
| Land |
|---|
Other Property Information
Zoning Description
R1
| Level | Rooms | Dimensions |
|---|---|---|
| Second level | Primary Bedroom | 3.84 m x 3.35 m |
| Bedroom 2 | 3.04 m x 2.56 m | |
| Bedroom 3 | 2.59 m x 2.43 m | |
| Bathroom | Measurements not available | |
| Main level | Living room | 5.12 m x 5.12 m |
| Kitchen | 4.02 m x 3.62 m | |
| Bathroom | Measurements not available |
| Features | |||||
|---|---|---|---|---|---|
| Carpet Free | Attached Garage | Garage | |||
| Blinds | Dishwasher | Dryer | |||
| Stove | Washer | Window Coverings | |||
| Walk out | Central air conditioning | ||||













































