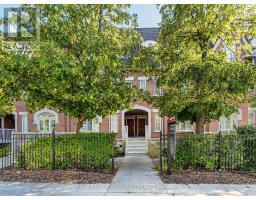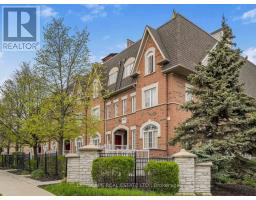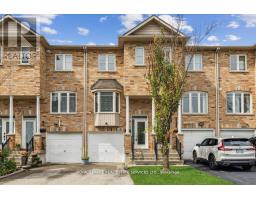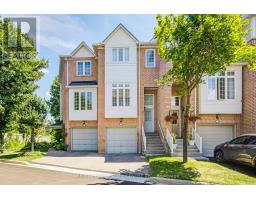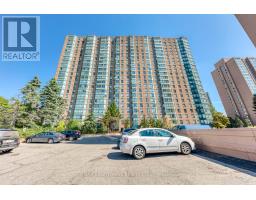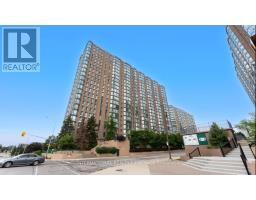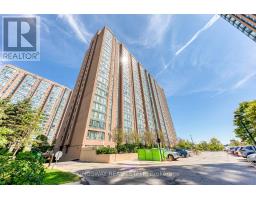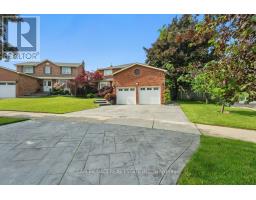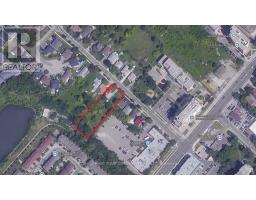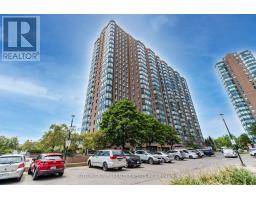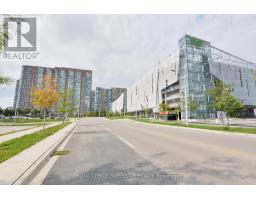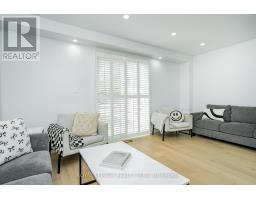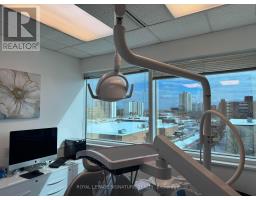48 - 601 SHORELINE DRIVE, Mississauga (Cooksville), Ontario, CA
Address: 48 - 601 SHORELINE DRIVE, Mississauga (Cooksville), Ontario
Summary Report Property
- MKT IDW12339418
- Building TypeRow / Townhouse
- Property TypeSingle Family
- StatusBuy
- Added3 weeks ago
- Bedrooms3
- Bathrooms3
- Area1200 sq. ft.
- DirectionNo Data
- Added On21 Aug 2025
Property Overview
Stunning! Gorgeous 3 bedroom townhouse in demand location of Cooksville. Extensively renovated, gleaming laminate flooring throughout, hardwood staircase. Beautiful white kitchen combined with spacious breakfast area features centre island with breakfast bar, quartz counter tops and back splash, pot light and walk out to balcony for your morning coffee enjoyment. Second floor has 3 bedrooms, all with laminate floors and newly renovate bathroom with modern accents. Ground level is a great place for family gathering featuring high ceiling and walk out to patio. On this level is also newly built beautiful bathroom with a huge modern shower stall. There are motion activated lights on staircase and under cabinet lights in bathrooms. For your very convenience both bathrooms feature heating floors. There are also california shutters on main and bedroom levels. Great property , nothing to do just move in and enjoy. (id:51532)
Tags
| Property Summary |
|---|
| Building |
|---|
| Level | Rooms | Dimensions |
|---|---|---|
| Second level | Primary Bedroom | 4.22 m x 2.74 m |
| Bedroom 3 | 2.5 m x 2.3 m | |
| Main level | Living room | 5.44 m x 3.15 m |
| Dining room | 5.44 m x 3.14 m | |
| Kitchen | 4.31 m x 4.13 m | |
| Eating area | 4.31 m x 4.13 m | |
| Bedroom 2 | 3 m x 2.41 m | |
| Ground level | Family room | 4.17 m x 3 m |
| Features | |||||
|---|---|---|---|---|---|
| Balcony | Carpet Free | Garage | |||
| Water Heater | Dishwasher | Dryer | |||
| Stove | Washer | Refrigerator | |||
| Walk out | Central air conditioning | ||||

















































