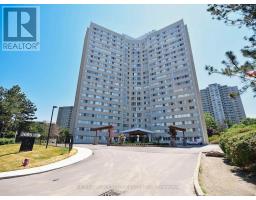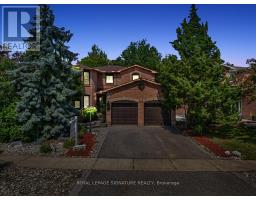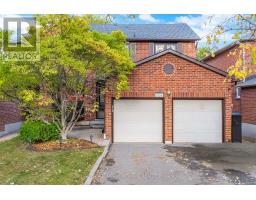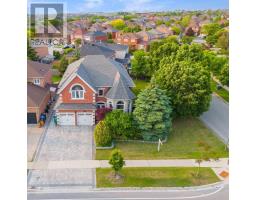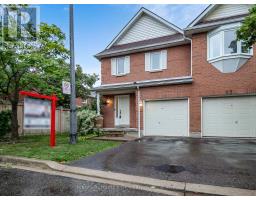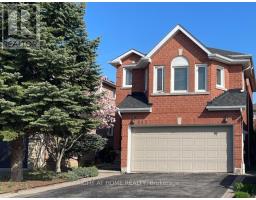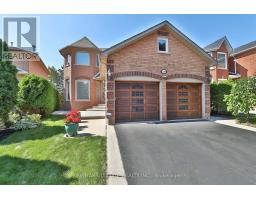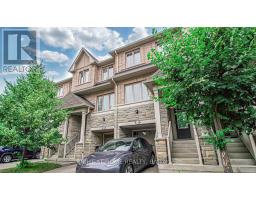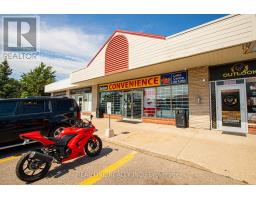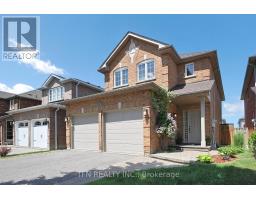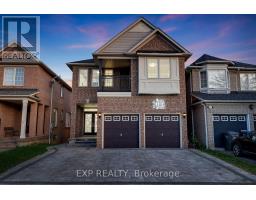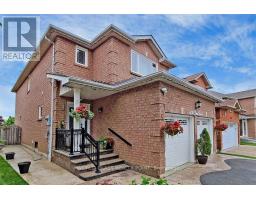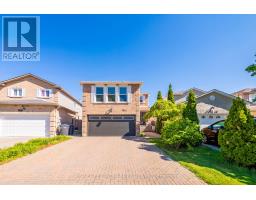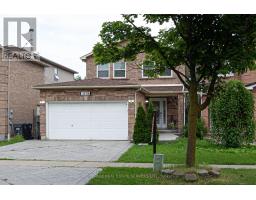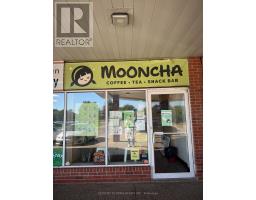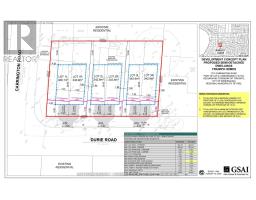1581 PORTSMOUTH PLACE, Mississauga (East Credit), Ontario, CA
Address: 1581 PORTSMOUTH PLACE, Mississauga (East Credit), Ontario
Summary Report Property
- MKT IDW12493568
- Building TypeHouse
- Property TypeSingle Family
- StatusBuy
- Added1 weeks ago
- Bedrooms5
- Bathrooms5
- Area3000 sq. ft.
- DirectionNo Data
- Added On03 Nov 2025
Property Overview
Great Location, Move-in Ready. This one's A Must see! This Beautiful 4+1 bedroom, 5 Bath Home is ideally situated on a quiet Cul-De-Sac in a sought-after Neigborhood near Creditview & Eglinton. Backing Onto a Private Setting with Ravine on the back, this spacious Home offers Approximately 3,175 Sq ft Above Grade, Plus Profession finished lower level perfect for extended family or guests with one big room. The main floor features a private office, an elegant kitchen with granite counters, Gas Stove, Butlers Pantry, Ample Storage, open concept to B/fast area W/walkout to ravine Lot & Private backyard. The Kitchen opens to a warm, inviting Family Room, Creating a seamless flow for everyday Living & Entertaining. Hardwood Floors throughout the main & second levels. Upstairs, the Generously sized Primary Bdrm Boasts large W/I closets & A Luxurious 5Pc Ensuite. The 2nd Bdrm features 4pc ensuite, While the 3rd & 4th bedrooms share a Semi-ensuite. Also an open sitting area or study 15' x 13' on 2nd floor. Cul de sac location! Conveniently located close to schools, Parks, Shopping, Transit & Just minutes to the Shops & Restaurants of Historic Streetsville & Moments to square One. This is the One you Don't want to Miss! (id:51532)
Tags
| Property Summary |
|---|
| Building |
|---|
| Land |
|---|
| Level | Rooms | Dimensions |
|---|---|---|
| Second level | Primary Bedroom | 5.51 m x 5.51 m |
| Bedroom 2 | 4.52 m x 3.67 m | |
| Bedroom 3 | 4.52 m x 3.96 m | |
| Bedroom 4 | 4.52 m x 3.55 m | |
| Basement | Recreational, Games room | 7.65 m x 7.25 m |
| Bedroom 5 | 3.75 m x 3.55 m | |
| Ground level | Living room | 7.54 m x 3.65 m |
| Family room | 5.31 m x 4.28 m | |
| Dining room | 7.54 m x 3.65 m | |
| Kitchen | 6.65 m x 3.1 m | |
| Eating area | 6.65 m x 3.1 m | |
| Den | 3.61 m x 3.11 m |
| Features | |||||
|---|---|---|---|---|---|
| Wooded area | Ravine | Garage | |||
| Dishwasher | Dryer | Garage door opener | |||
| Microwave | Stove | Washer | |||
| Refrigerator | Central air conditioning | ||||











































